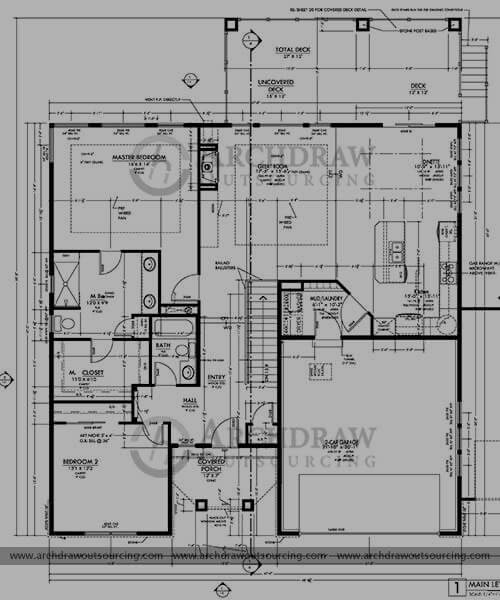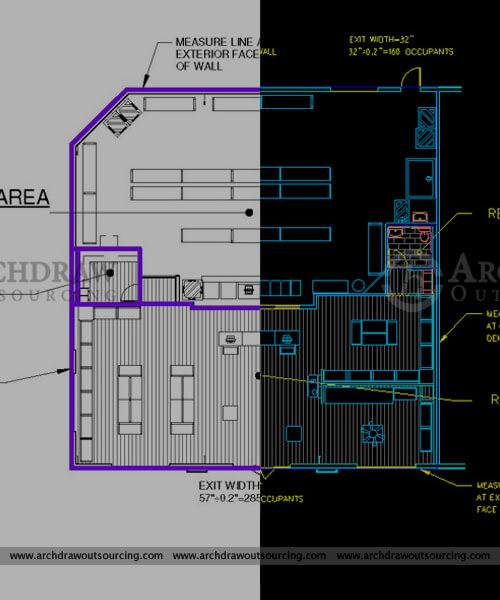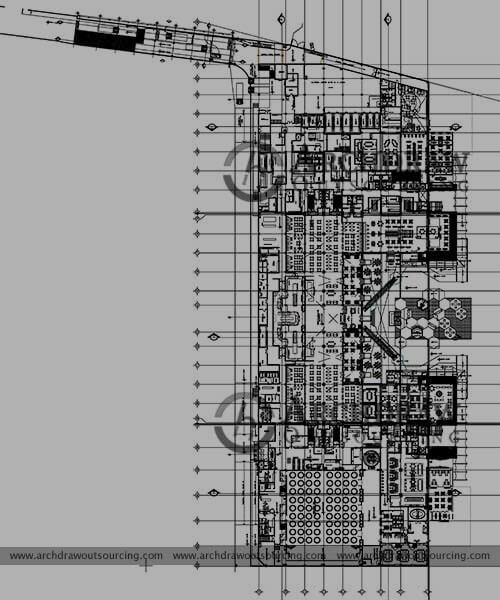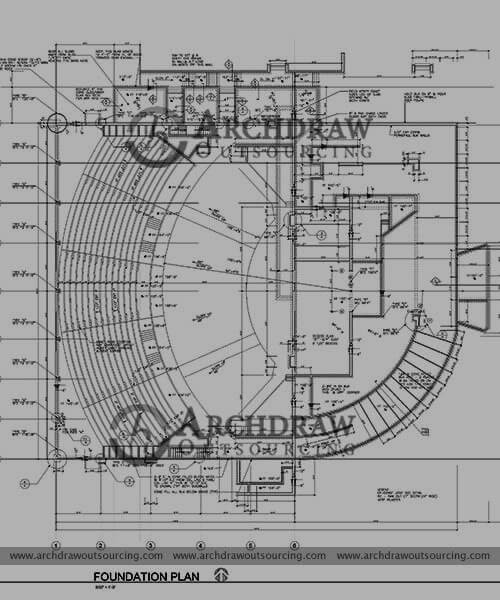Archdraw Outsourcing providing CAD Conversion services with exact details as per your provided sheets.
Scan the paper drawings and convert them into CAD is become an effective way of documenting drawings and related information. Our team has good AutoCAD knowledge to convert your paper drawings into high-quality and accurate CAD files. Paper to CAD Conversion can be done for Site plans, Roof Plans, Exterior Elevation, Interior plans, MEP Drawings, Electrical Plans, etc.
Our CAD Conversion services include Paper to CAD Conversion, PDF to CAD Conversion, Image to CAD Conversion, Scan to CAD Conversion, Point Cloud to CAD Conversion, CAD Migration and 2D to 3D CAD Conversion. We follow all international work standards for delivering high-quality CAD Conversion services. Archdraw Outsourcing is the one-stop solution for all your needs with affordable pricing.
For CAD Conversions, you can send your PDF, TIF or JPG scans of your original plans and sheets. Your plans and sheets can be converted to AutoCAD files with accurate, layered files. Your all sheets are manually redrafted into AutoCAD to match exactly with your original plans. You will receive the AutoCAD files for each submitted sheets. It has accurate line connections with title blocks, symbols, blocks, hatch patterns match originals.
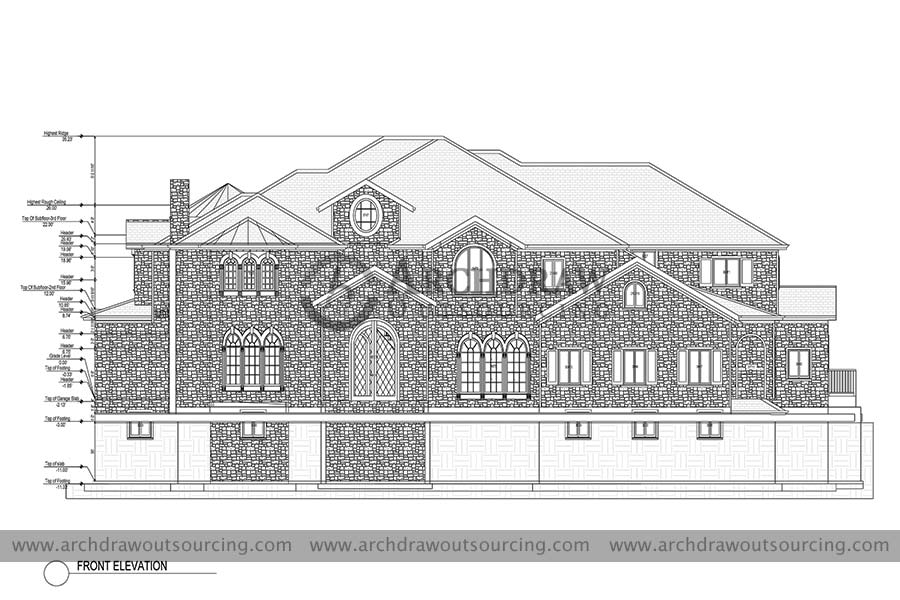 CAD
CAD
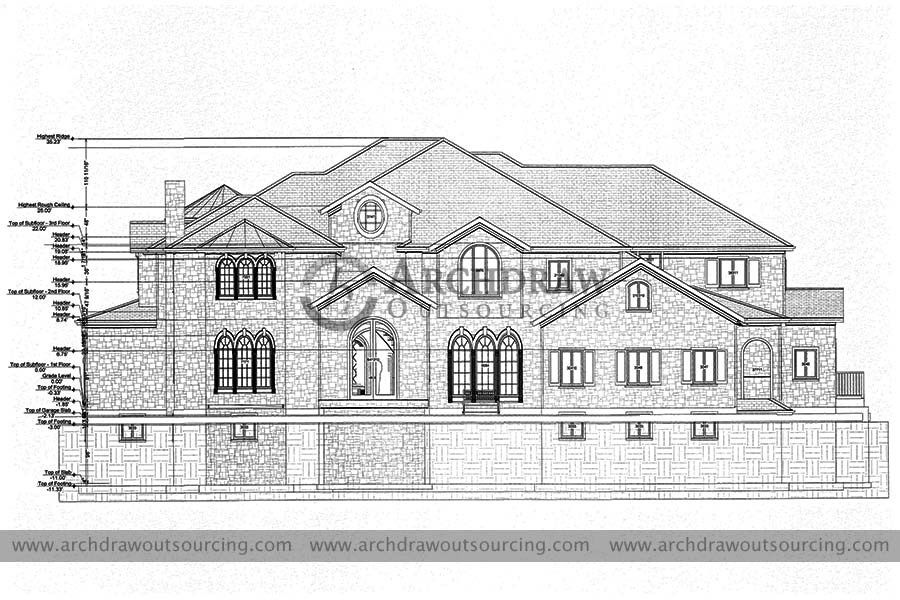 PDF
PDF
PDF to CAD
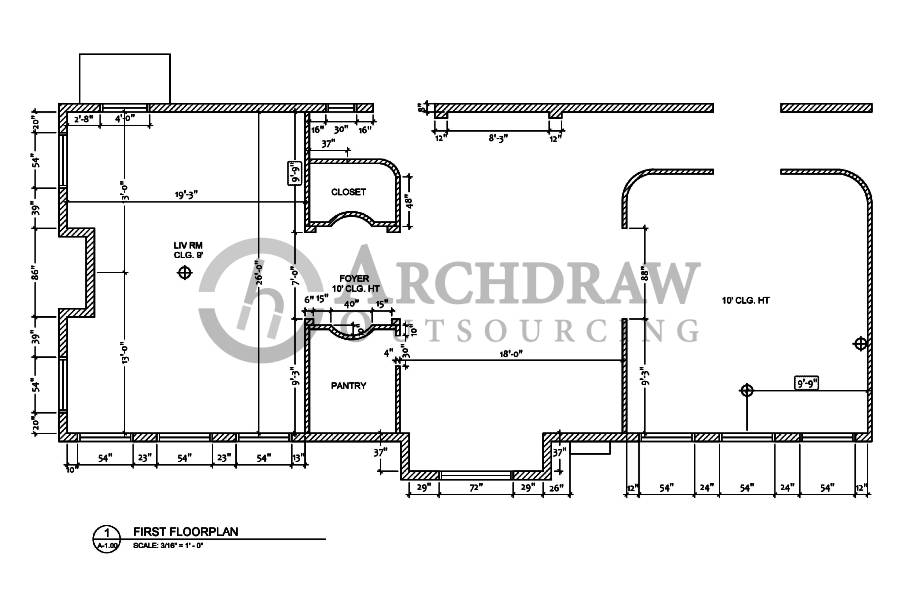 CAD
CAD
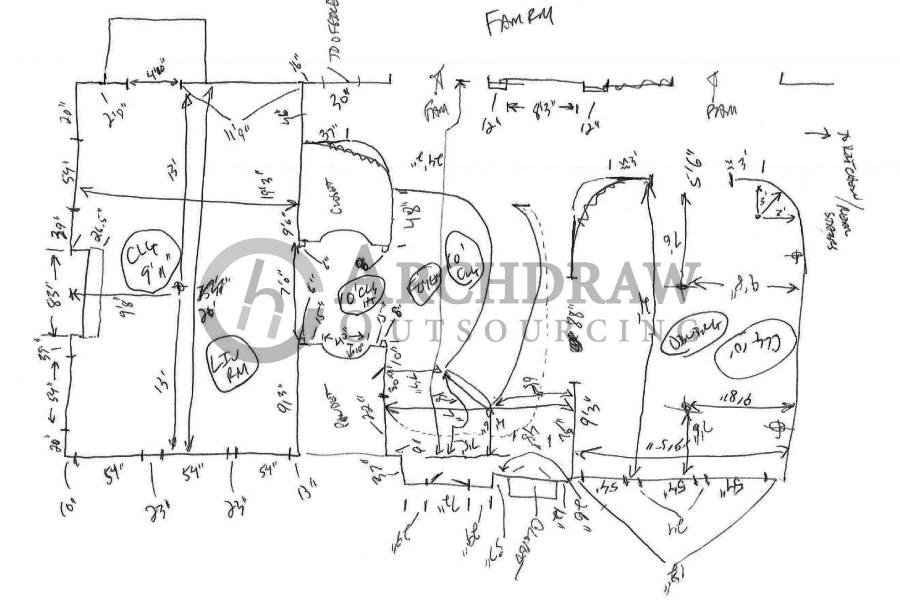 Paper
Paper
Paper to CAD
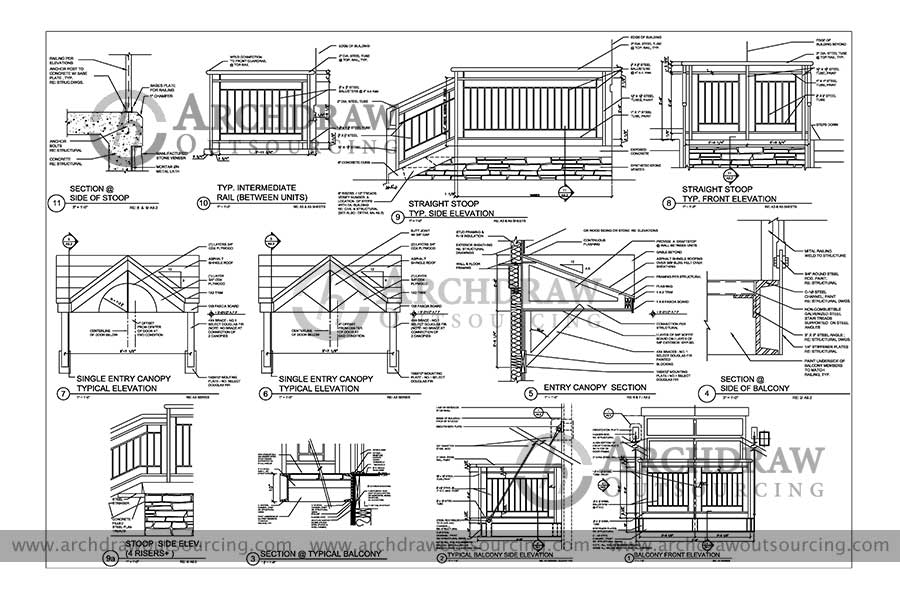 CAD
CAD
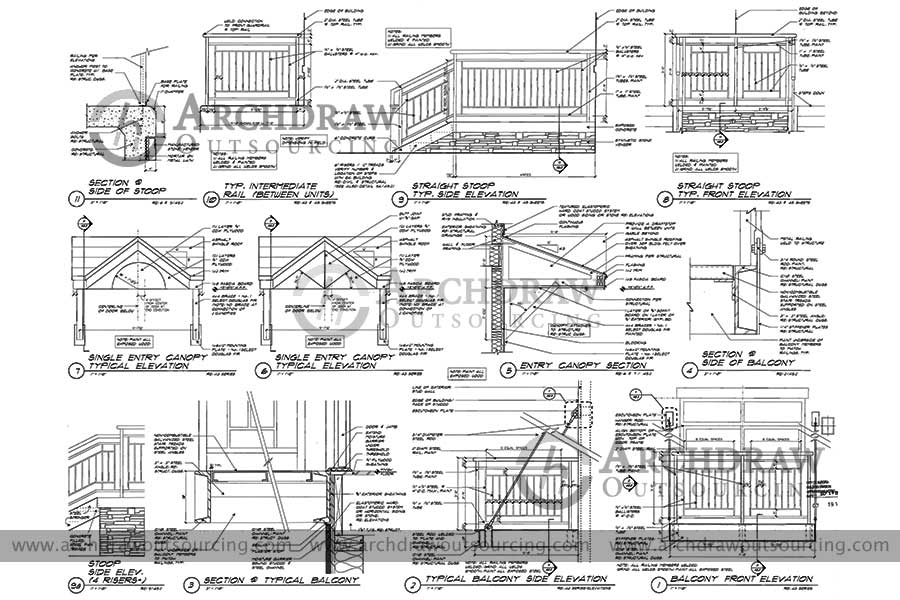 Image
Image
Image to CAD
Our CAD Conversion Services include
Paper to CAD Conversion
PDF to CAD Conversion
TIFF to CAD Conversion
JPEG to CAD Conversion
BMP to CAD Conversion
Hand sketches to CAD Conversion
Scanned to CAD Conversion
Blueprint to CAD Conversion
Photographs to CAD Conversion
Raster image to CAD Conversion
CAD redrafting & Conversion
2D to 3D CAD Conversion
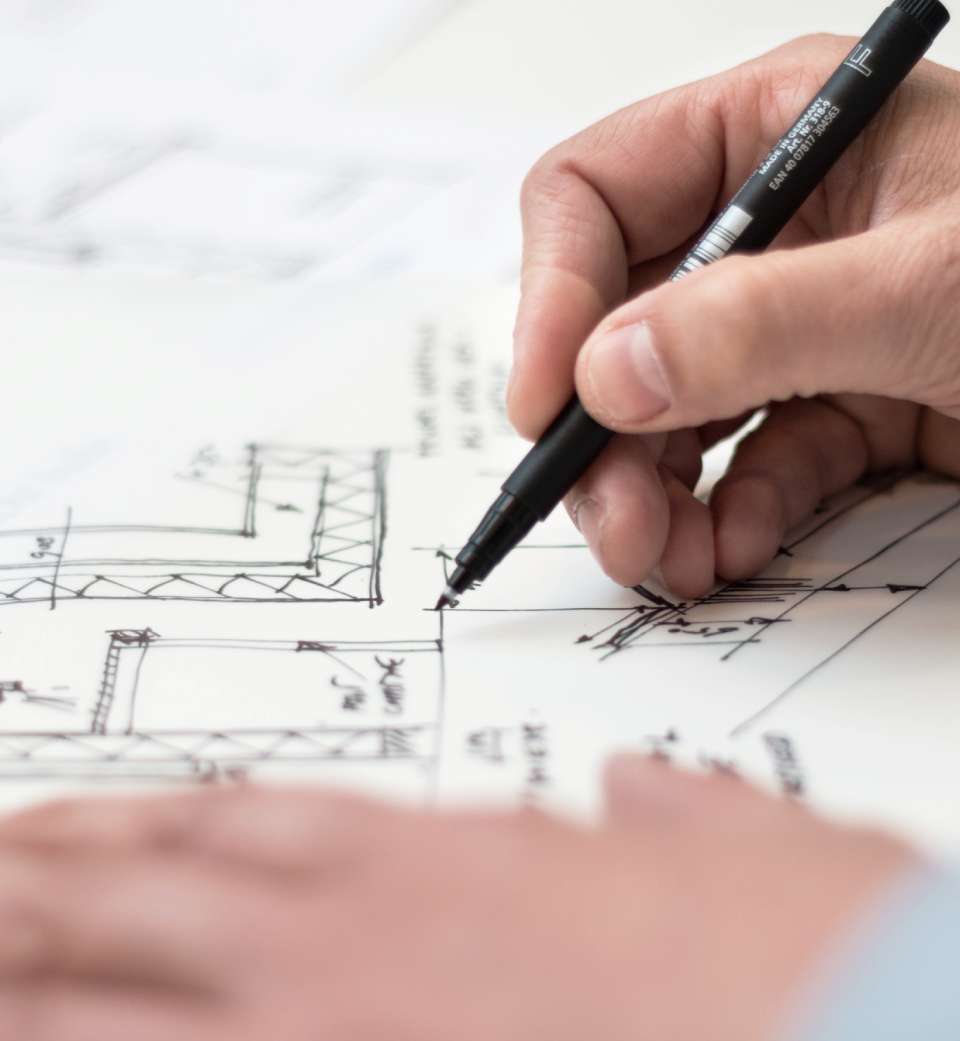
Archdraw Outsourcing has a team that includes Engineers, Architects, and Draftsmen who have vast experience in various industry and they are familiar to work on international projects. You can get benefits from our expertise in designing floor plans, elevations and layout designs for delivering the value to you. We provide accurate CAD conversion services to Architectural, Structural, MEP, HVAC, etc. We took all sizes of projects for CAD conversion service.
The main advantages to outsource CAD Conversion services:
- Redrafting in the high-quality drawing from poor quality original sheets
- 100% accurate CAD drawing from paper and pdf drawing
- Enhancing services at lower cost and reduction in future revision cost
- Increment in productivities and reduce the cost with lower turnaround time
If you are looking to convert your Paper/PDF/Sketch to CAD then you are in the right place. Archdraw Outsourcing not just assists in CAD Conversion but also makes your drawings as per industry standards. Kindly contact us on our mail info@archdrawoutsourcing.com for inquiry or detailed information regarding CAD services requirements for your project.
Our CAD Services recent projects



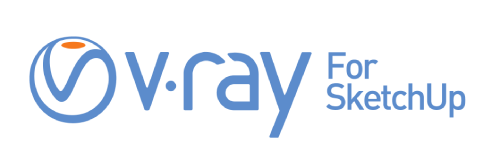
Ready to work with us?
We establish long-term business relationships with our customers and are committed to complete customer satisfaction. We would love to know about your next project.

