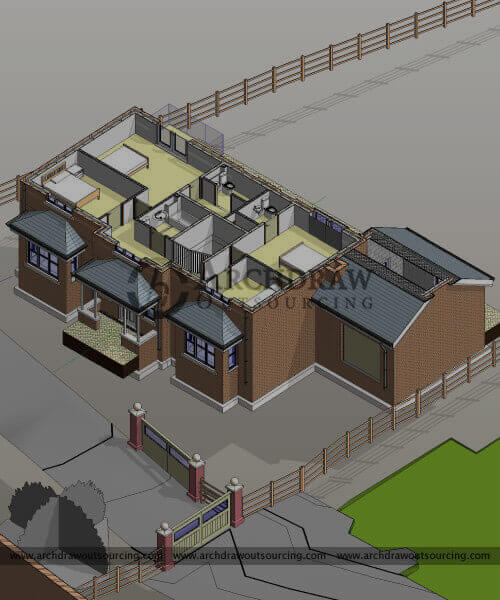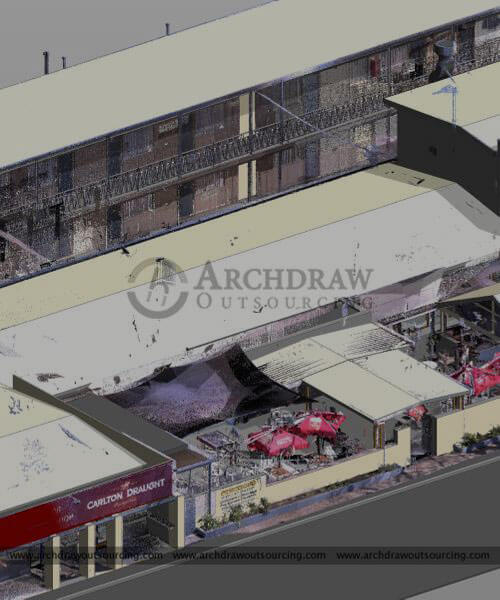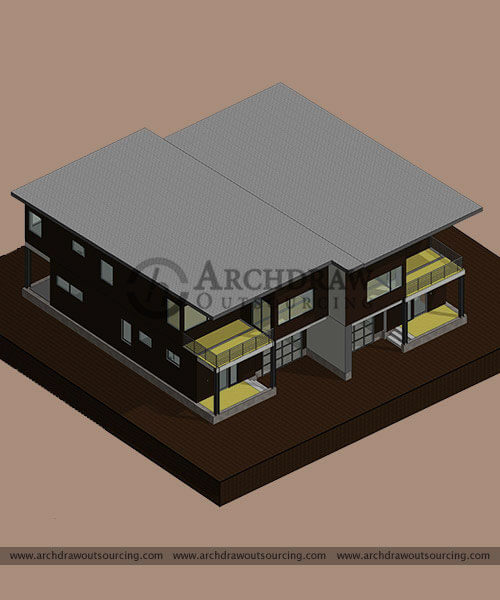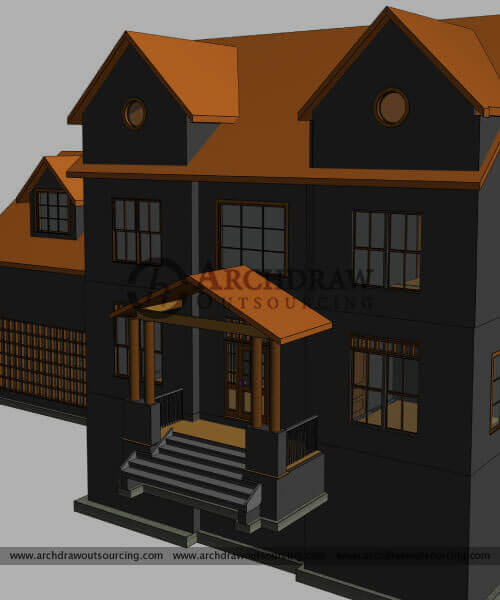Archdraw Outsourcing has expertise in BIM Conversion Services such as CAD to BIM, PDF to BIM, 2D CAD Drawing to 3D Revit BIM Modeling.
Autodesk Revit is a BIM utility to explore early design concepts and accurately maintain design, documentation and construction phases. Our Revit experts help to take 2D and 3D CAD to BIM conversion as well as PDF to BIM Conversion and take the construction documentation services to the next level.
Revit software is now becoming the prototype software in the architecture and construction sector, but some people are still using CAD. Hence they need to use CAD to Revit conversion services to convert their plan in Autodesk Revit to prepare effective models. Using Revit, you can make way for accurate construction planning, drawing, and project cost and material estimation. You may also have different requirements for CAD to Revit modeling conversion, and it is normally mandatory in this industry.
Whether you create your 2D or 3D CAD drawings or an initial sketch, we will help you to transform your idea into a full Revit model with all the necessary information. We can also convert images and handmade sketches into Revit so that you can understand how your model will lookalike in reality.
We create extensive BIM models that are sufficiently detailed to produce construction drawings and documentation. This includes an accurate set of drawings for each construction process steps in all details which needed to make a complete estimate and sequentially construct the project. Our Revit experts can deliver efficient and accurate construction documents as per building construction codes, standards, and specifications. Our knowledge of BIM provides us the expertise to model effectively, developing inputs from multiple sources and integrating them into high-quality construction documentation.
Our BIM specialize team also expert in Point Cloud to BIM Services and Scan to BIM Services for accurate BIM Modeling from your laser scan data. BIM is the most popular service in the area of Architecture and Construction today. Our client gets the complete digital representation of the building design process from our BIM services. Our BIM experts allowing designers, architects, contractors, developers, and engineers to share data and construction information with the easy way and accurate details.
Our CAD to BIM Conversion Services include
PDF to BIM Services
2D and 3D CAD to BIM Services
Hand Sketch to BIM Services
2D CAD to 3D Revit Modeling

CAD is a great software for the architect but has many advantages by the Revit model that make it a better choice when it comes to BIM services.
We can create high quality and detailed models in Revit for better ideas and construction planning. Revit like BIM software allows us to integrate pre-design changes therefore we can reduce the errors and rework cost.
Aside from these technological parts, Revit is a broadly adopted software amongst other individuals and assure the clear communication among you and contractors. Most builders and architects make their CAD model converted to the Revit BIM model due to these benefits.
Revit is more prototypical for large projects and can include the need to scale completely. Revit updating all 2D plans automatically without any error and can be adjusted quickly to save time. You can mail us on info@archdrawoutsourcing.com for inquiry or any further information for your CAD to Revit BIM Conversion requirements.
Our BIM Services recent projects



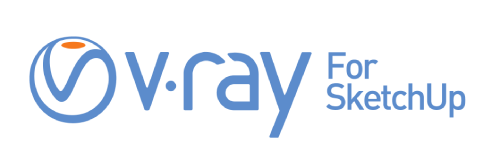
Ready to work with us?
We establish long-term business relationships with our customers and are committed to complete customer satisfaction. We would love to know about your next project.

