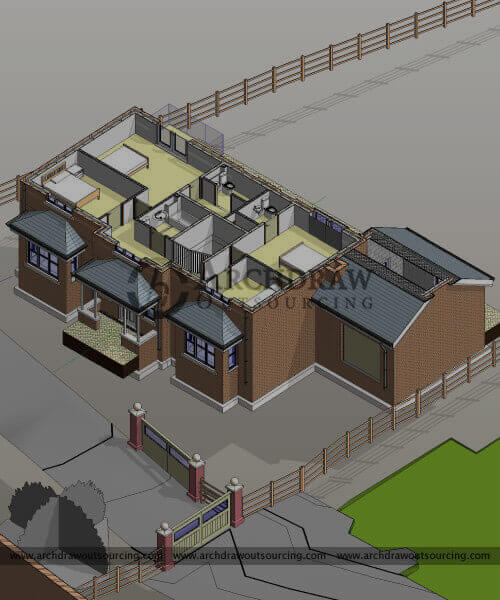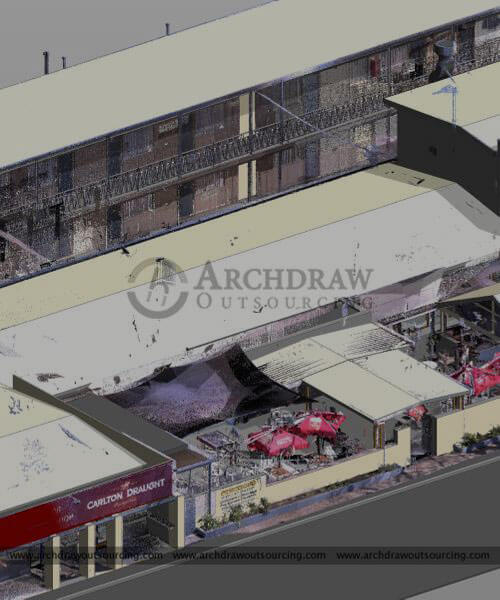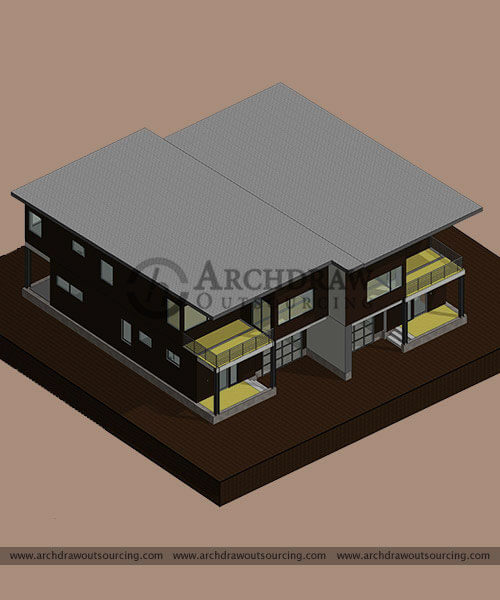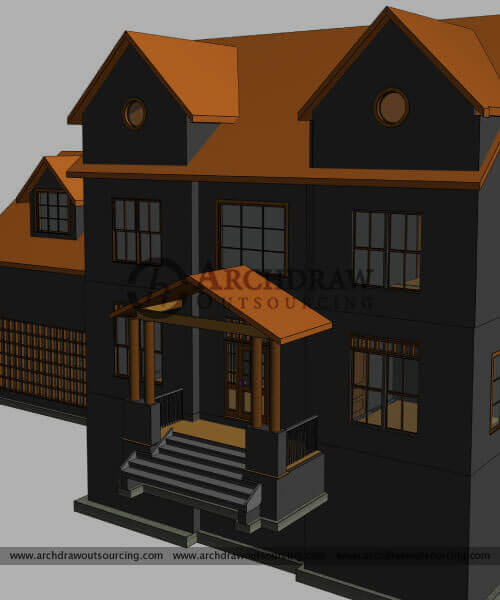Archdraw Outsourcing offers high-quality Architectural Floor Plan services like 2D Floor Plan Drawings, 3D Floor Plan, and Floor Plan Rendering.
Archdraw Outsourcing offers Floor Plan services to real estate companies, civil engineers, construction companies, and architects. We are helping them to visualize their concepts and producing detailed architectural floor plans for their projects. Our experts are experienced to provide high-quality 2D Floor Plan drawings and photorealistic 3D Floor Plan images. Our dedicated professionals delivering premium quality 3D Floor Plan rendering with customer support. Our team taking care of the minutest details with quick delivery without any delay.
Our floor plan services are beneficial for real estate, interior designing, home designing, home redesign, home improvement, office layouts, office planner, property management, home builders and developers, building permits, etc. At Archdraw Outsourcing, we offer the best rate and services utilizing the most advanced software and the latest technology. Our experts are able to work on the latest version of AutoCAD, Revit, SketchUp, V-Ray software to deliver a high-quality floor plan and site plan as per your requirements. We offer Floor Plan services for residential as well as commercial spaces.
At Archdraw Outsourcing, we are capable to provide you the high quality and photorealistic rendering of Floor Plans with the latest software and technology. You can prefer materials, textures, wall-top colors, and more to signify the home architecture according to your requirements. Our experts are committed to providing the best quote and fast turnaround time services with customer supports. We satisfied USA and UK based clientele with our affordable floor plan rendering services.
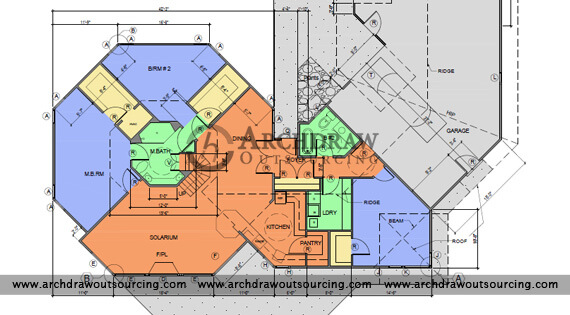
2D Floor Plan
Archdraw Outsourcing offers high-quality 2D Floor Plan Drawings services at an affordable cost. Our team provides accurate Floor Plan Drawings services to the real estate professional. At Archdraw Outsourcing, you get the best 2D Floor Plan Services which include 2D B&W Floor Plan Drawings, 2D Colored Floor Plan Drawings, and 2D Site Plan with quick turnaround time.
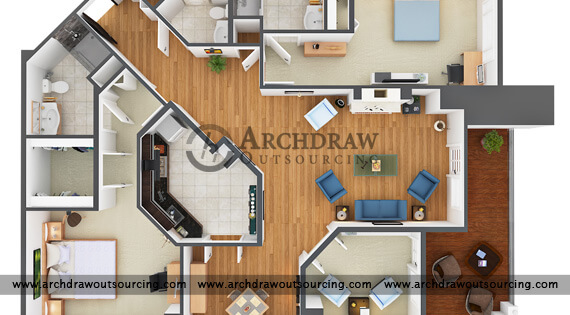
3D Floor Plan
Archdraw Outsourcing offers high-quality 3D Floor Plan services at an affordable cost. We produce superior quality, resolution, and exciting 3D floor plan images. Our experts are able to present interior decorating & furniture in your floor plans. 3D floor plans are important assets that will improve engagement and eventually lead to a done deal. Implement 3D floor plan images in your landing pages that show your possibilist the layout, design, and beautiful finishes and equipment content of your units.
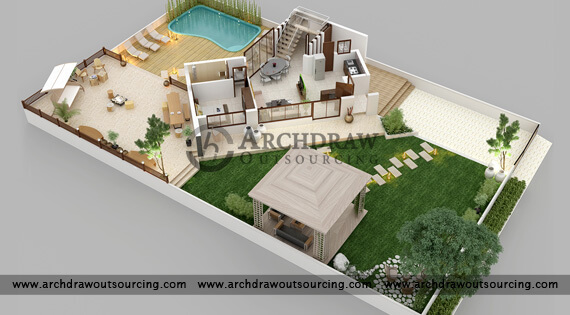
Floor Plan Rendering
Archdraw Outsourcing has expertise in 3D Floor Plan Rendering services. 3D Floor Plan is the choicest way to present the architectural visualization of the interior of rooms and furniture elements. Our team at Archdraw Outsourcing are well known for rendering 3D Floor Plans. We provide Floor Plan Rendering services to the interior designer, owner, builder, developer, real estate professional, and furniture manufacturer. Our Floor Plan visualization services can help to enhance the marketability of the project inventory.
Residential Spaces Floor plans
House Landscaping
3D Residential Cut Section
Small House 3D Floor Plan
3D Kitchen Floor Plan
3D Apartment Units Floor Plan
3D Wall and Section Plan
Commercial Spaces Floor plans
Office Floor Plan
Hospital Floor Plan
Airport Floor Plan
Hotel Floor Plan
Shopping Malls Floor Plan
Parking Slots Floor Plan
Our recent projects




Ready to work with us?
We establish long-term business relationships with our customers and are committed to complete customer satisfaction. We would love to know about your next project.

