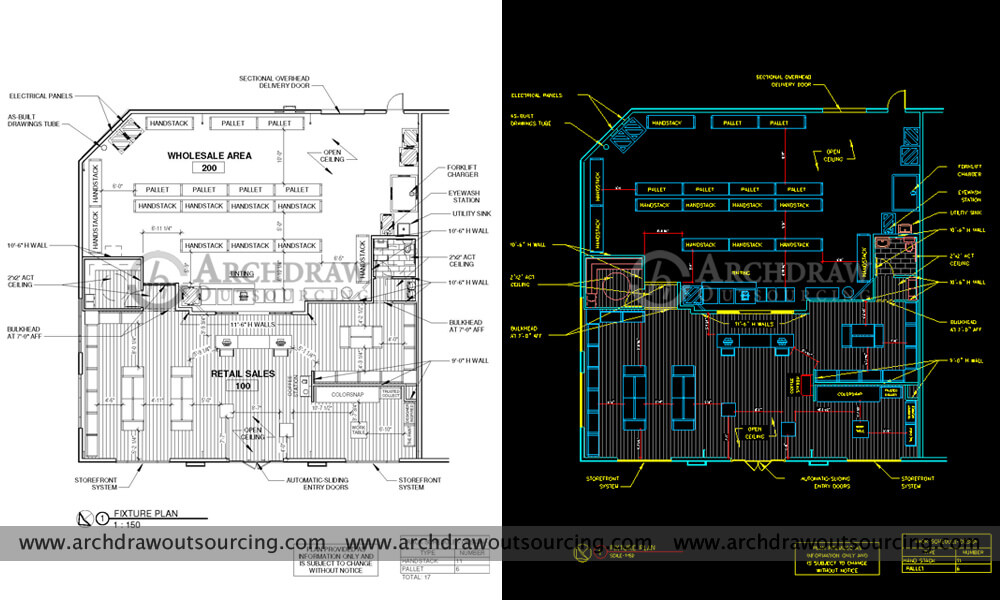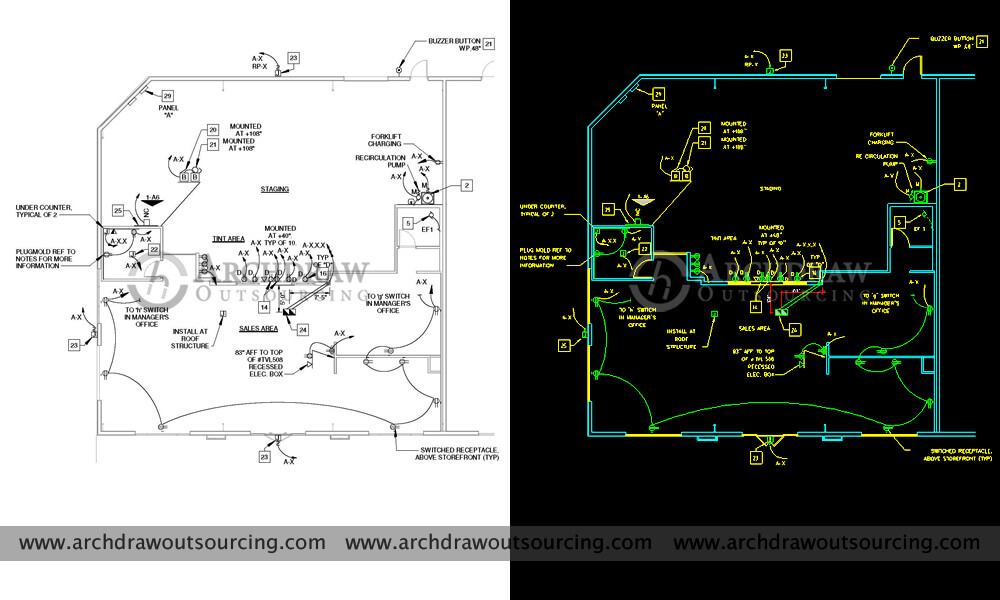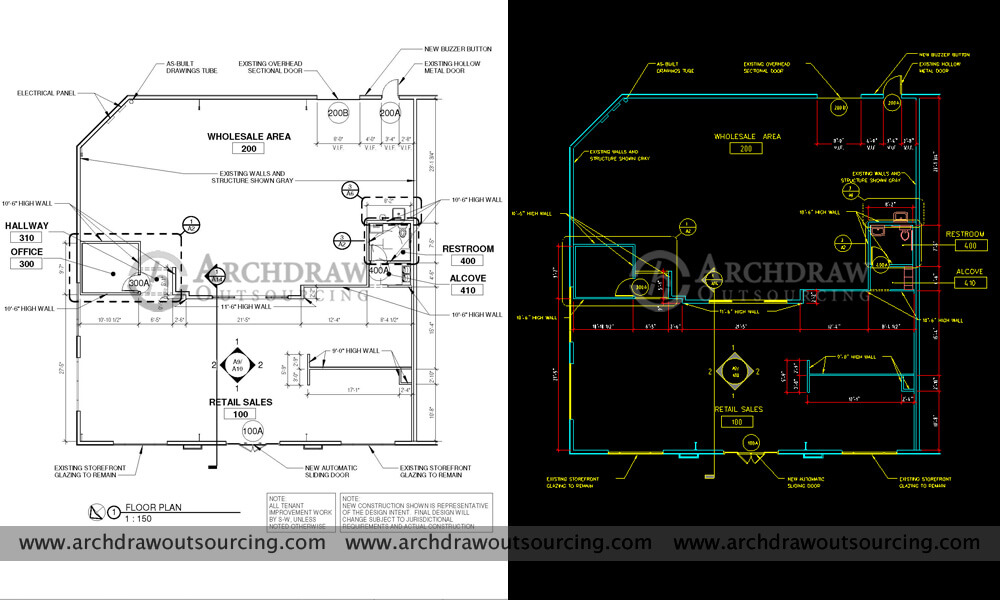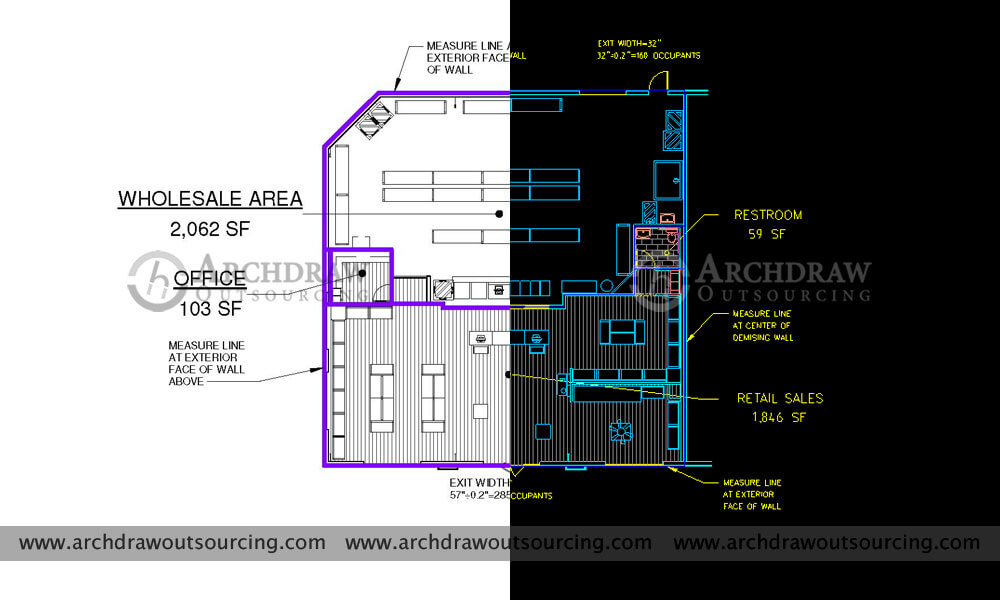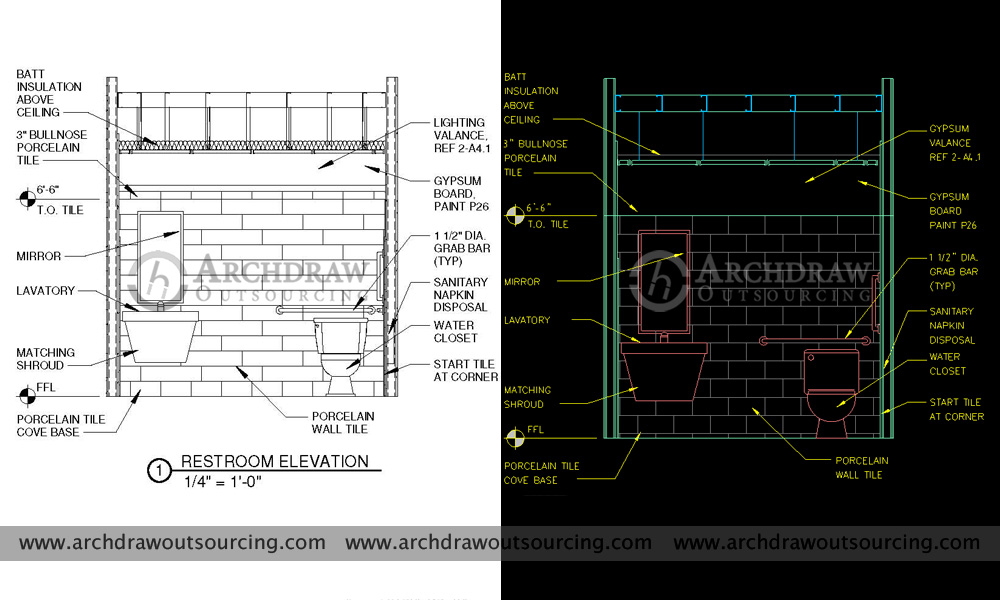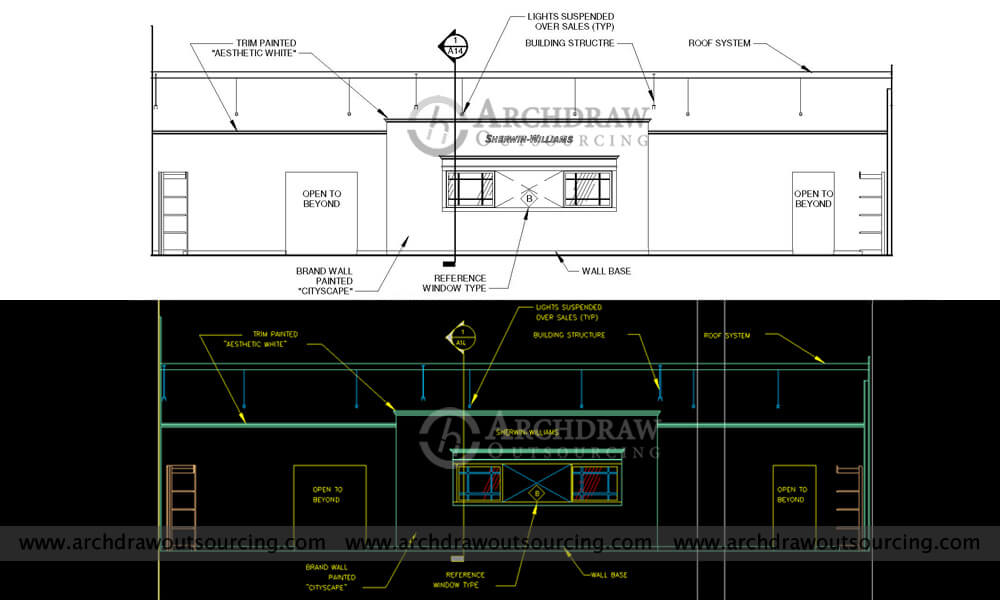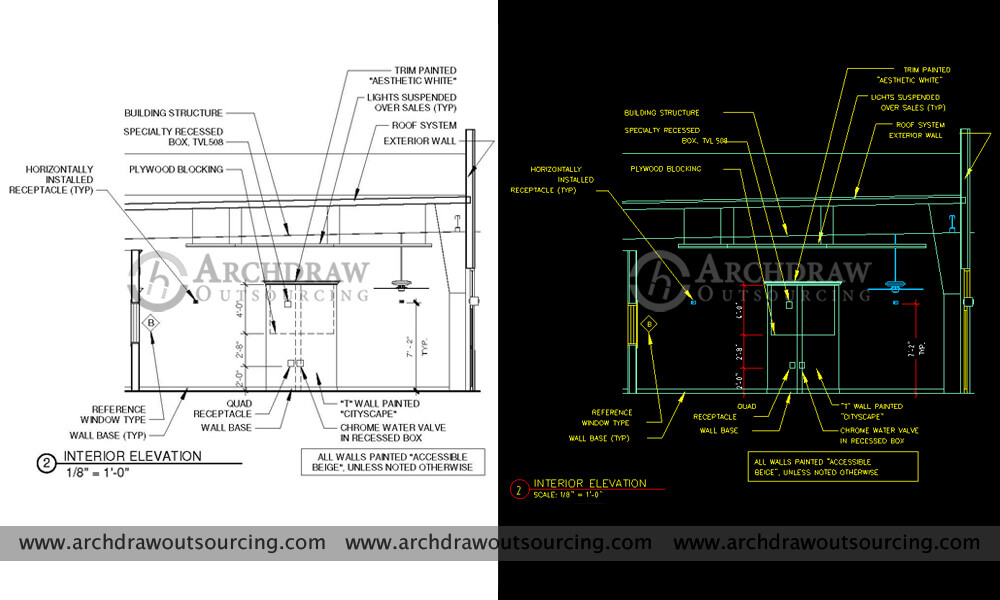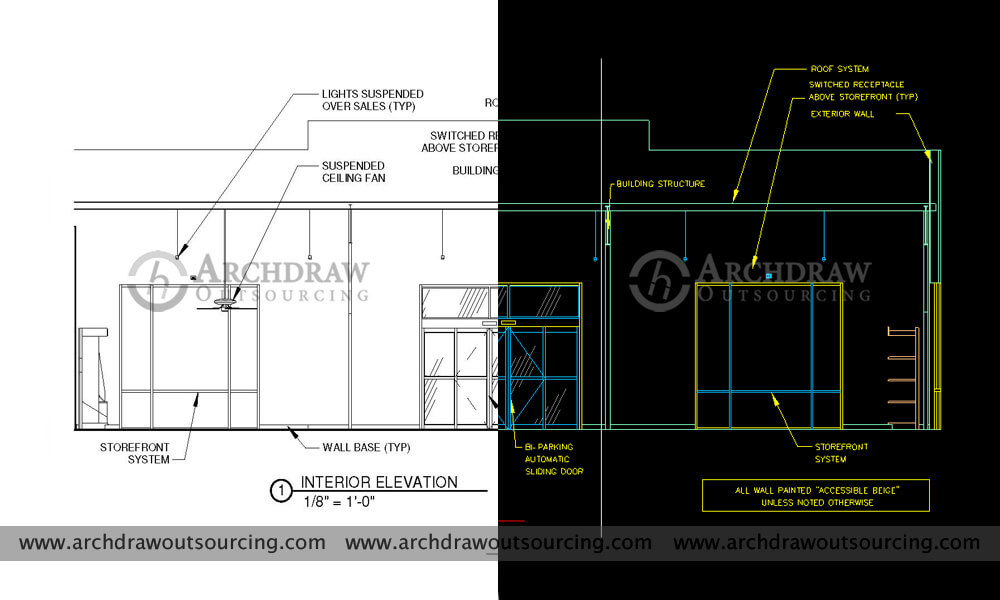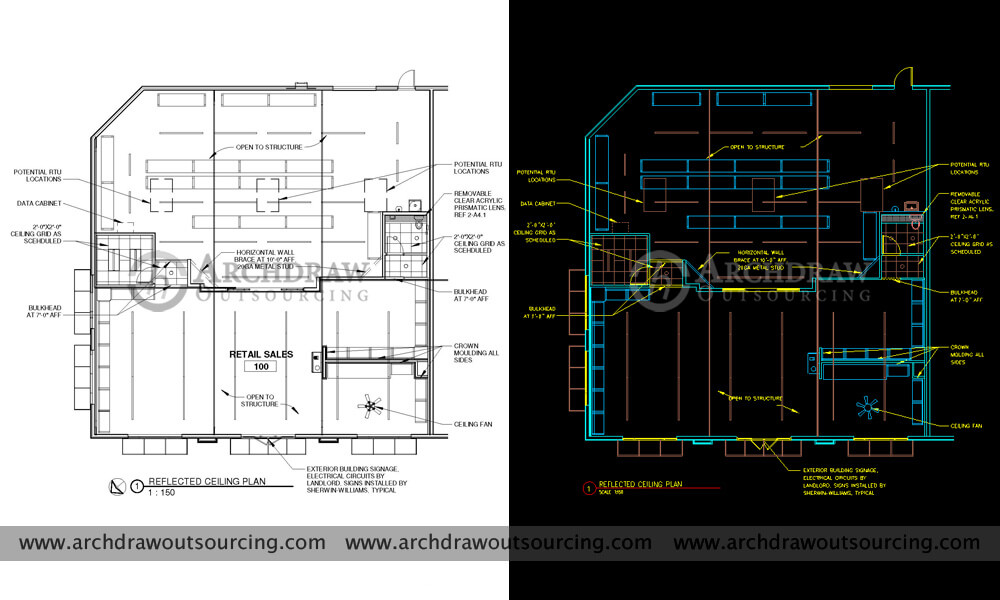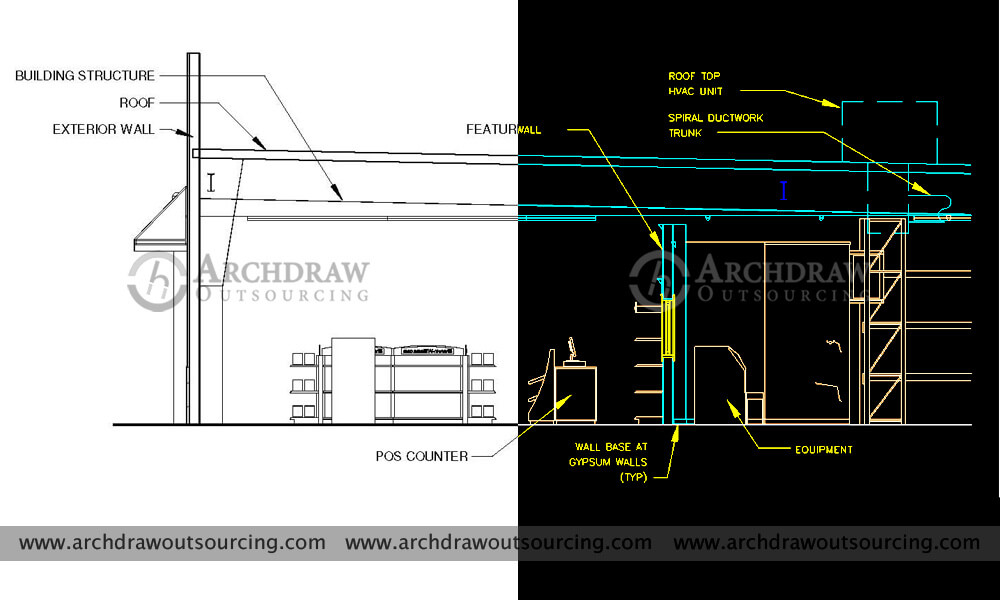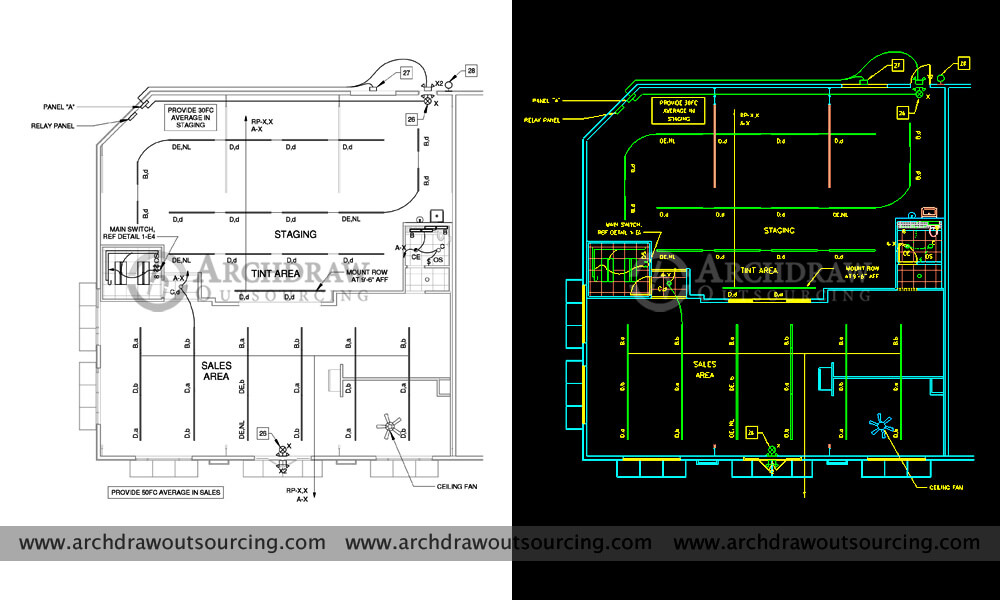PDF to CAD Conversion for Retail Shop
We have recently completed a conversion into CAD drafting for a retail shop project in Texas USA. It had been a successful project with great feedback from the clients. This was one of the many PDF to CAD conversions in Texas that we have so far completed.
PDF to CAD conversion is important for retail shops. The CAD drawings show the different components of the shop with proper details. These converted drawings can be further used for effective construction processes.
We were supposed to come up with our excellency in CAD drafting by converting the pdf files that were given to us by the clients. The retail shop CAD drafting was a task to perform. The clients were supportive enough to provide us with all the necessary information whenever required. Our AutoCAD team could properly convert the given PDF drawings into DWG formats.
There were requirements for many CAD drafting for various parts of the retail shop. The inclusions of our drafting were: site plan, grading plan, fixture plan, floor plan, restroom elevations and details, flag pole, reflected ceiling plan, schedules, door and window types, door schedules, lighting plans, floor striping, premises sections, power plan, MEP plan, electrical legends and interior plan, section & elevations.
The requirement of PDF to CAD drafting in Texas has significantly grown. There are many architectural projects looking for the outsourcing of CAD conversions for their huge projects. We are glad that our clients all the way from Texas reached us.
We look forward to working on more such projects that would give us opportunities to grow and expand.
Rate this project:
