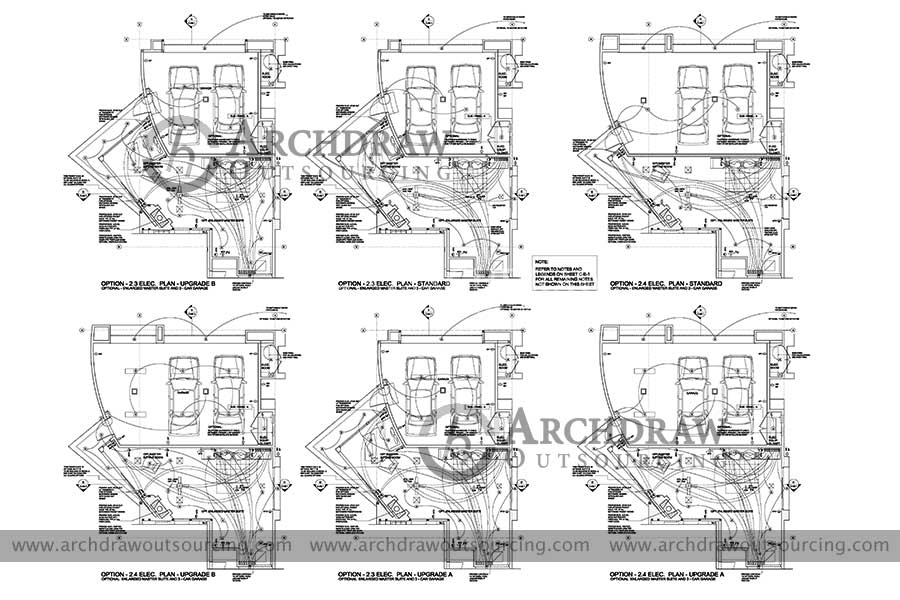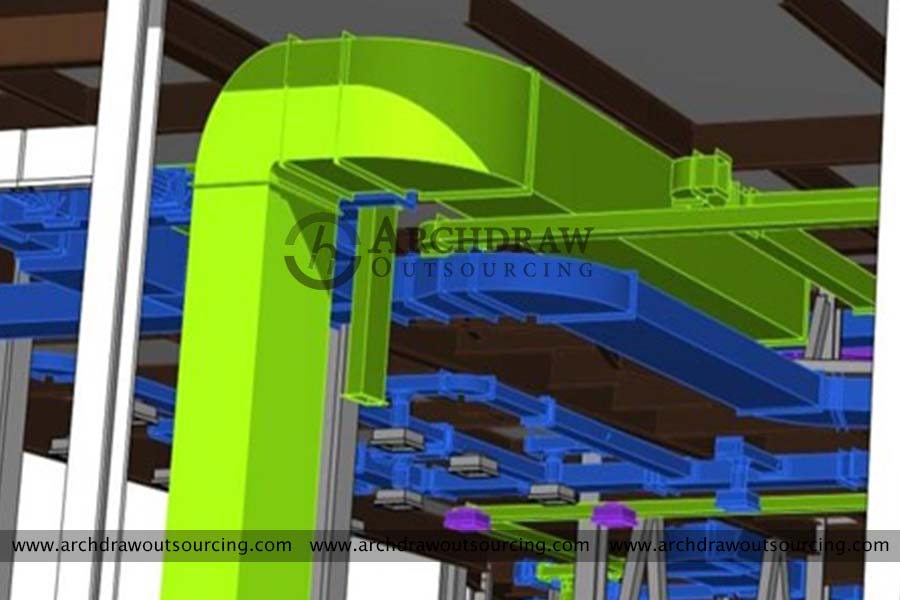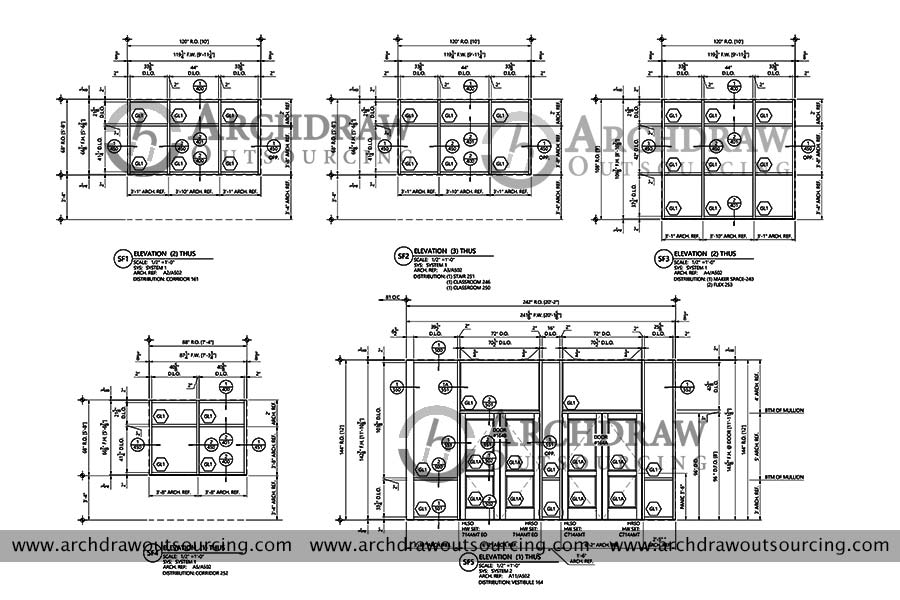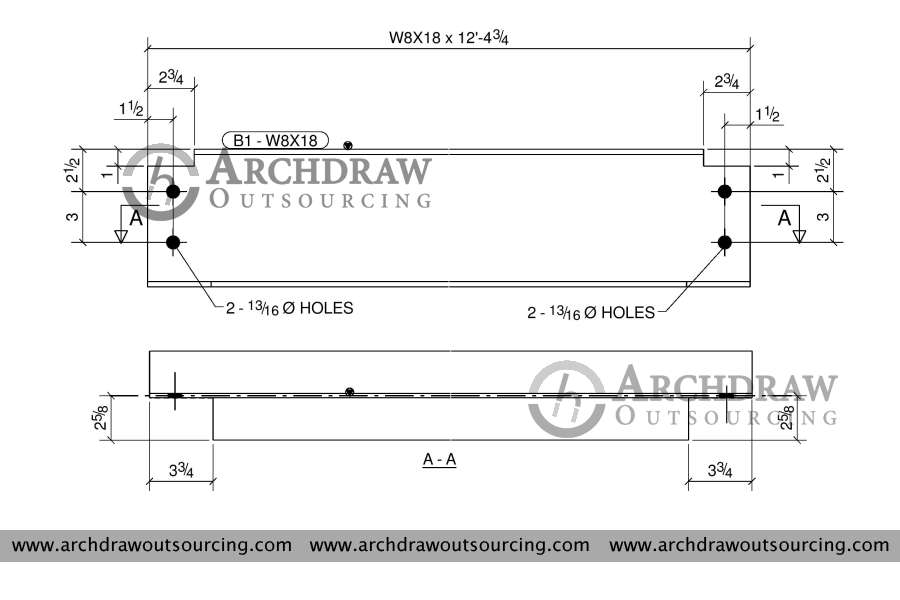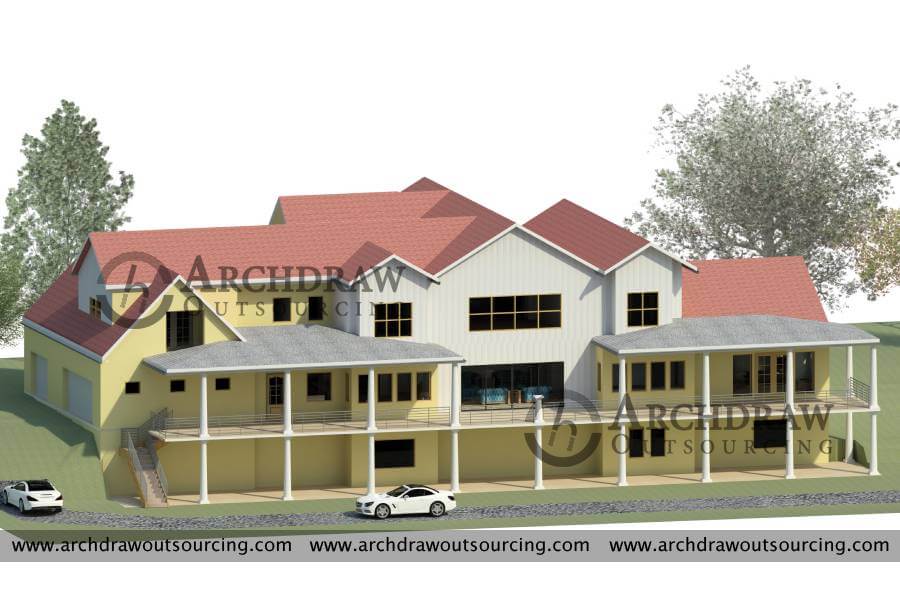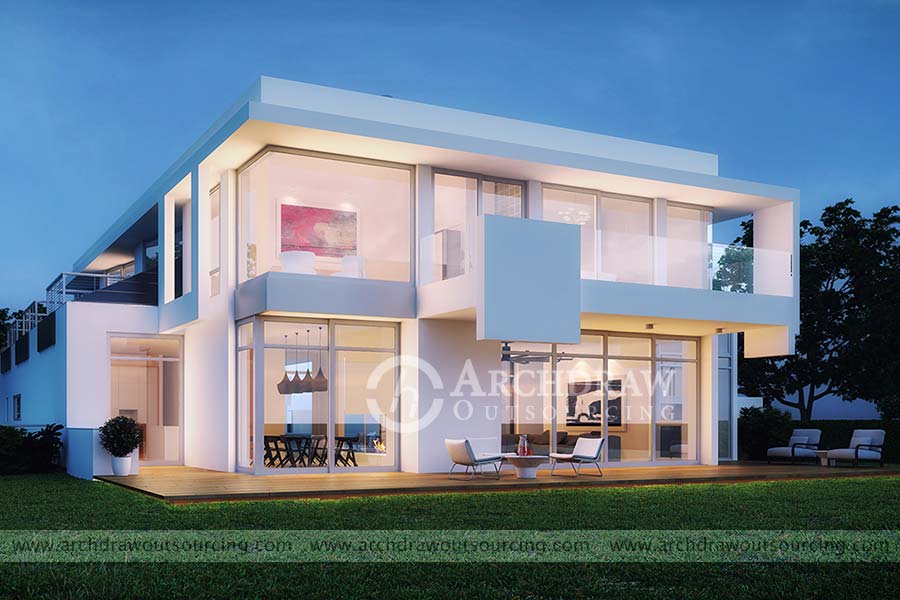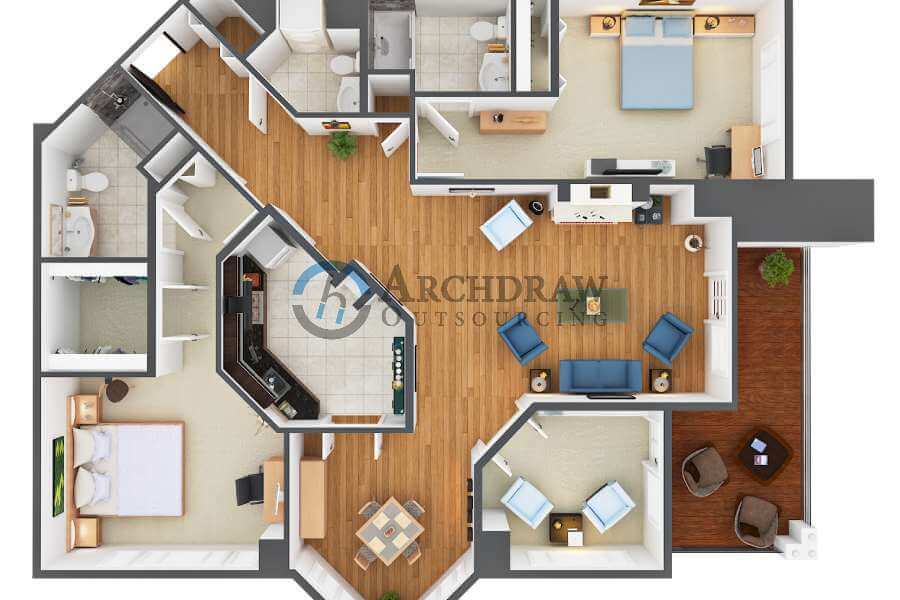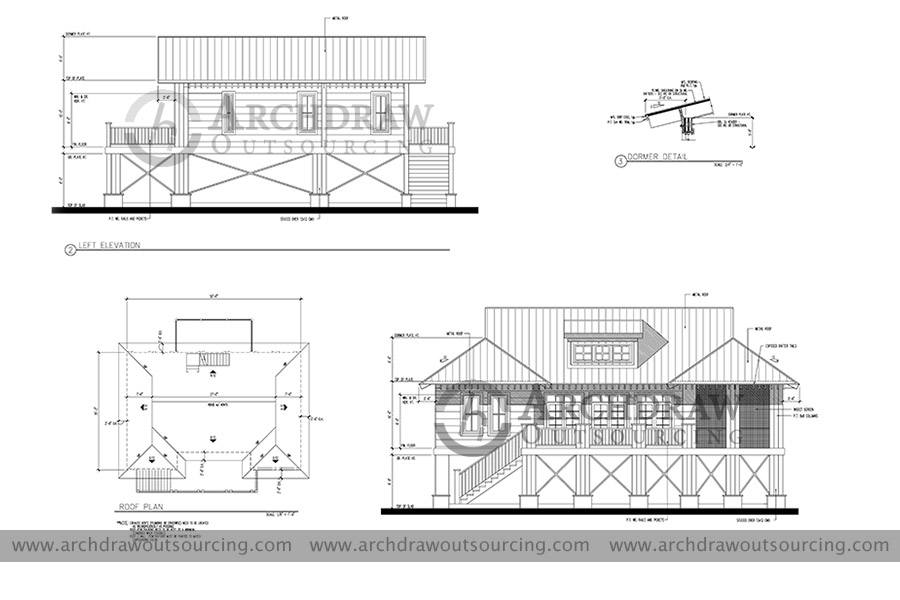UK Architectural industry is more into the House Extension, Renovation, and Loft conversation, planning and building regulations, garden rooms. We have been working with UK Base clients since past 12 years and have been assisting them to convert their visual ideas to working and realistic views and projects. Our expert team of Archdraw Outsourcing have been working together to achieve clients trust and a common goal with the experience of developing and understanding the requirements and the market.
The adoption of building information modeling in the UK began in May 2011 with the Government Construction Strategy. This includes BIM Level 2, which is a 3D model managed for all upcoming government projects. By 2016, the government will require a fully 3D BIM with all projects, according to the new policy. The government announced in March 2016 that they were raising the budget to upgrade from BIM level 2 to level 3. BIM Level 3 includes schedule, cost and project management information in the BIM model. The survey conducted by a large construction firm in 2017 reported that 62% of survey participants used the BIM system. The UK is steadily moving towards greater BIM adoption from 2017 to 2019 which will lead to greater gains in the construction industry in terms of productivity, data management, accuracy and less error in all projects.
We provide Loft conversation drawings and models, House extension permit sets, 3D BIM Models, Architectural Drawings, Building Information Modeling to general contractors, Builders, Architects and local construction companies establishing ourselves as their critical partners. We assure that we discussed and determined the requirements of our client and put our best efforts to reach up their expectations.
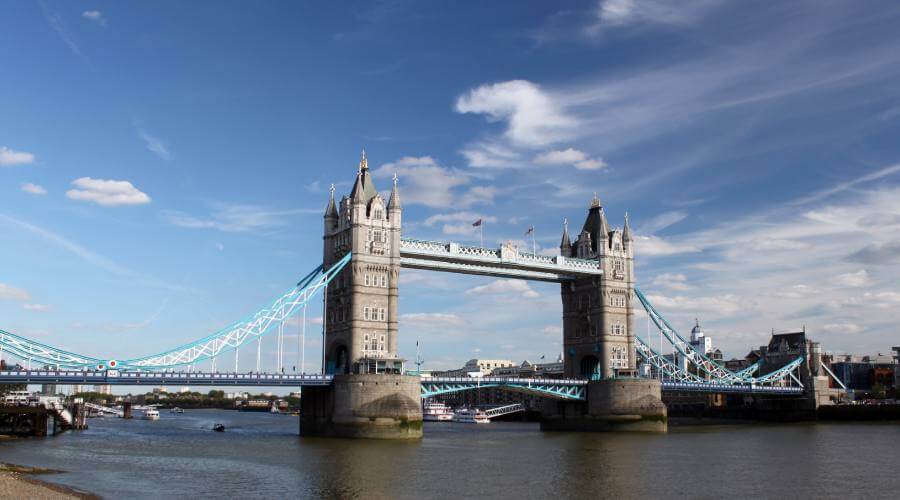
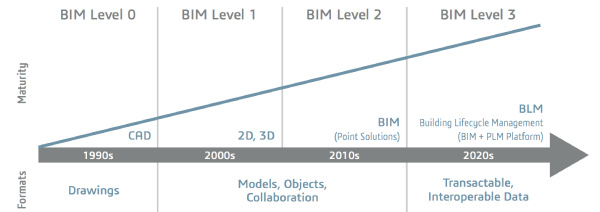
Our Architectural Services in UK
Archdraw Outsourcing providing high-quality CAD and BIM Outsourcing services in the UK with 10+ years of experience. We have vast experience in Autodesk Revit, AutoCAD, SketchUp, and other architectural software. Our expert team of architects, engineers, draftsmen, and modelers have the ability to work on architectural and MEP projects as per the building and industrial standards of the UK. We provide 3D BIM Modeling, Architectural BIM, MEP BIM, Structural BIM, 4D BIM for Construction Simulation, 5D BIM for Construction Cost Estimation, Facade BIM, BIM Quantity Takeoff, BIM Coordination, Clash Detection, Point Cloud Scan to BIM, CAD to BIM, PDF to BIM, Revit BIM Family Creation and BIM Conversion services as a BIM services provider in UK. As a CAD Services provider in UK, We offer CAD Drawings, CAD Drafting, House Extension Drawings, Loft Conversion Drawings, As-built Drawing, Existing and Proposed Drawings, Construction Document Set, Construction Drawing Set, Working Drawings, Presentation Drawings, Construction Permit Set, CAD Conversion with PDF to CAD, Paper to CAD, Sketch to CAD, Image to CAD, JPF to DWG, PDF to DWG, Structural Steel Detailing, etc. We are proud as a leading company for 3D Rendering and architectural visualization in the UK. Archdraw Outsourcing is an experienced offshore Shop Drawings Service provider company in the UK with Glazing Shop Drawings, Facade Shop Drawings, Storefront Shop Drawings, Curtain Wall Shop Drawings, Cladding Shop Drawings, Steel Fabrication Shop Drawings, Construction Shop Drawings services. We have completed 2000+ projects in the UK areas such as England, London, Edinburgh, Manchester, Glasgow, Birmingham, Bristol, Liverpool, Cardiff, Oxford, Cambridge, Coventry and Bradford successfully with the latest technology and as per UK building construction and industry standards. Archdraw Outsourcing is one of the best CAD and BIM company in the United Kingdom for AEC Industry.




Ready to work with us?
We establish long-term business relationships with our customers and are committed to complete customer satisfaction. We would love to know about your next project.
