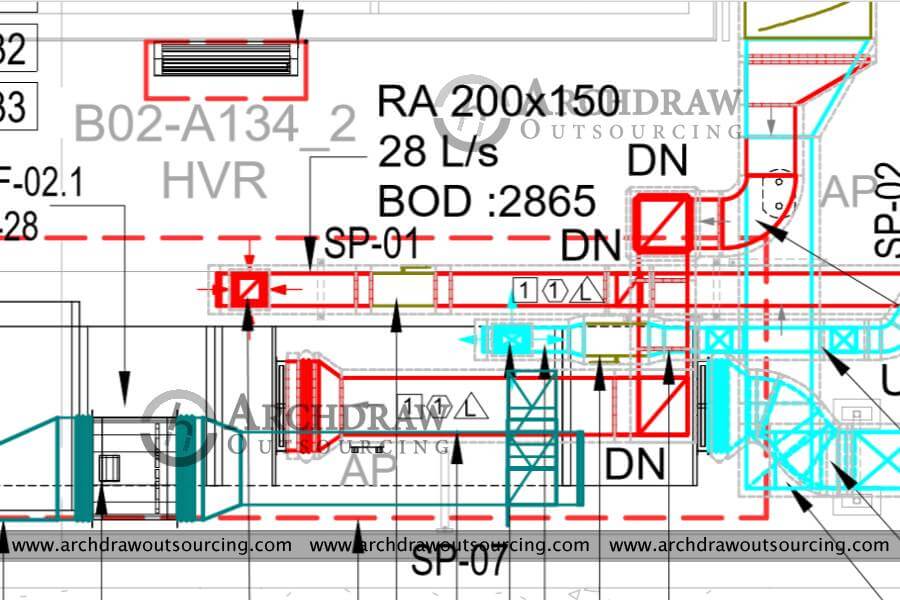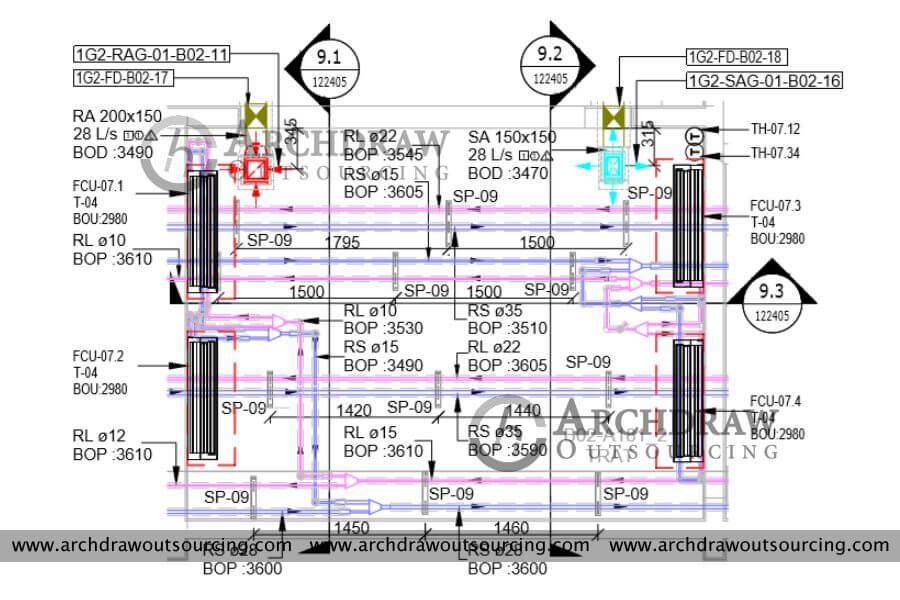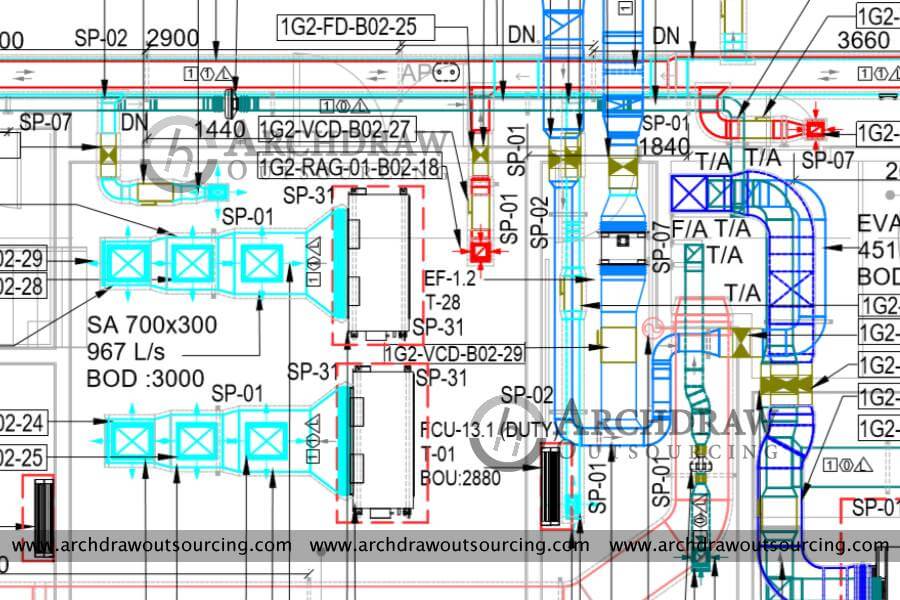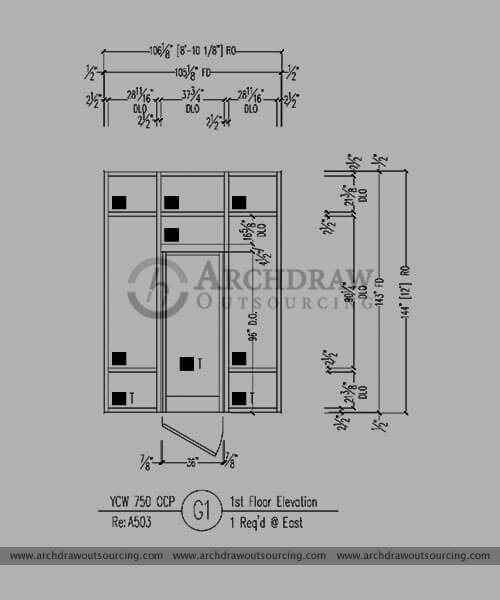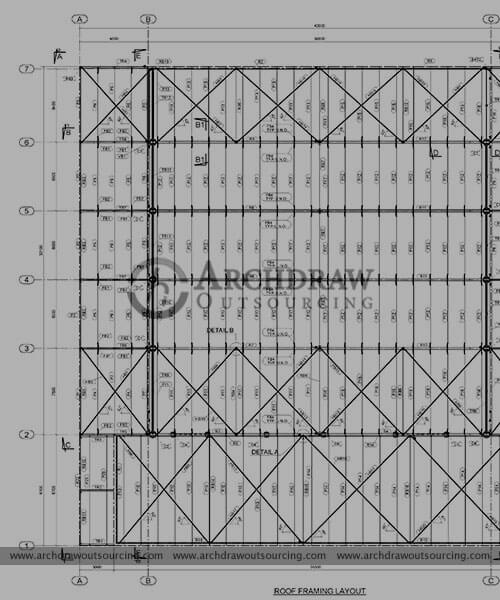Archdraw Outsourcing is offering accurate HVAC Duct Shop Drawing Services for the residential and commercial projects.
Archdraw Outsourcing provides HVAC shop drawings, sprinkler shop drawings, and piping shop drawings services. Our team of HVAC experts are aware of the duct branches, duct cut lengths, duct and pipe insulation thicknesses, etc. You will get the detailed and accurate drawings done by our team to complete your project on time by our ductwork and plumbing shop drawings services. Archdraw Outsourcing has completed many projects of the HVAC Shop Drawings around the US, UK, Canada, and Australia.
We aim to keep a durable connection with our clients based on unusual HVAC, Piping & Plumbing Shop Drawings. We offer the HVAC Duct Piping Shop Drawings and HVAC Duct Fabrication Shop Drawings with high accuracy. You just need to send us cad or pdf files of the Structural, Architectural and reflective ceiling plan, size of insulation being installed and cut length of your ductwork, heat exchanger, and ventilator. We are also doing the HVAC Duct Coordination Drawings for your projects.
Drawings for an HVAC system are the detailed plan of Ventilation of building, the movement of indoor air and the transmission of thermal distribution throughout the building. Understanding a drawing plan supports for communication and plans. Our skilled team can provide HVAC drawings with assure company standards.
Our HVAC Duct Shop Drawings include
HVAC Duct Layouts
Duct Material Specifications
Sizes of Duct and Pipes
HVAC Co-ordination Details
Air Handling Unit Details
Duct Levels and Sections
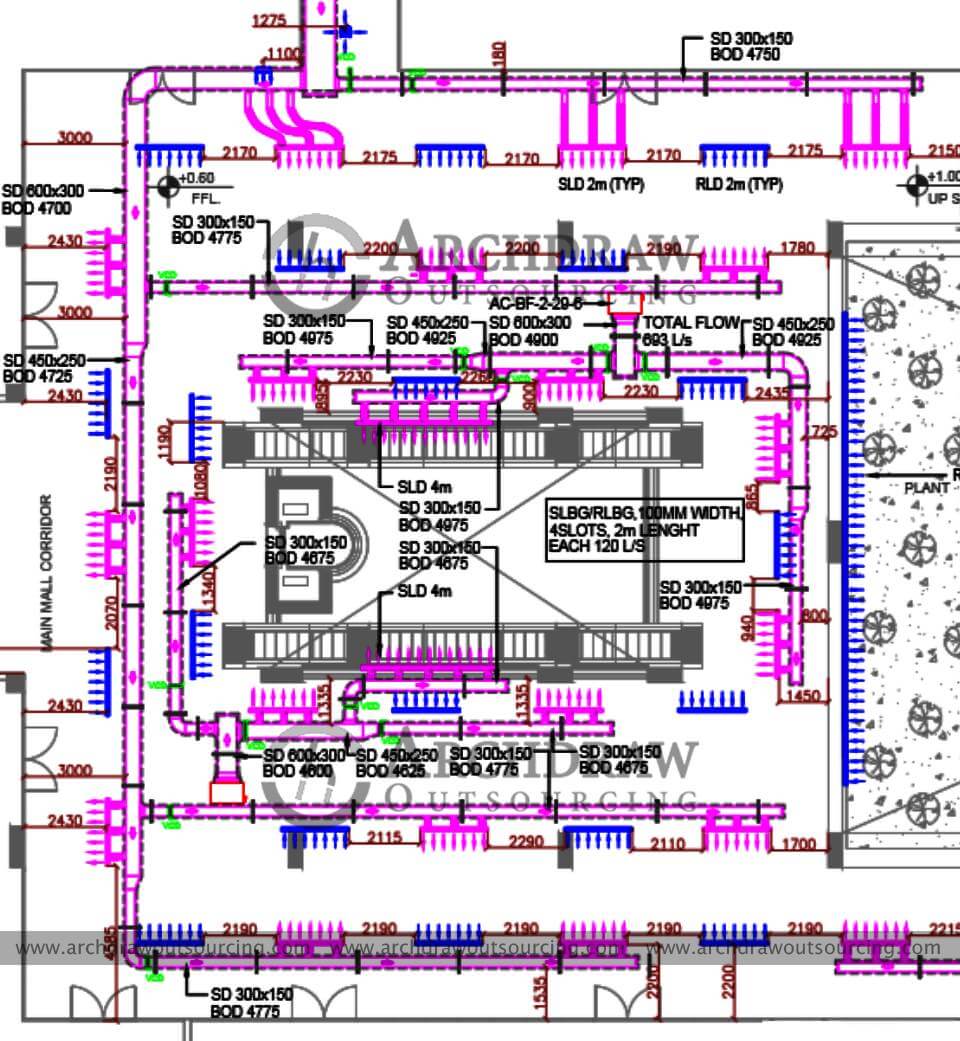
Importance of HVAC Duct shop drawings
Nowadays shop drawings or technical drawings are produced using CAD software like AutoCAD or Revit, hand-drawn technical drawings are rare these days.
HVAC shop drawings can be handled as documentation that is referred to later if a defect is found. For example, if an HVAC duct pipe has been found to be too small when delivered on site, the technical designer can use the drawing to pinpoint the cause and time of the defect. This can happen by mistake of designers or manufacturers, having documentation of the drawings can pave the way for the resolution of problems and help determine further action to correct the error.
This documentation can also be organized to ask approval from a qualified and certified engineer, which can help as supporting documents for submission to the planning authority for approval of construction.
Cost is considered a big part of the manufacturing business. HVAC Shop drawings help to define the cost of needed materials carefully. Typically the manufacturer might order the exact measurement of materials required from HVAC drawings and extra 10% to cover any difficulties encountered during production.
Our team can easily understand the requirements of the clients and then start work together on HVAC Duct shop drawings. You can mail us on info@archdrawoutsourcing.com or fill the inquiry form for the best quotation.




Ready to work with us?
We establish long-term business relationships with our customers and are committed to complete customer satisfaction. We would love to know about your next project.

