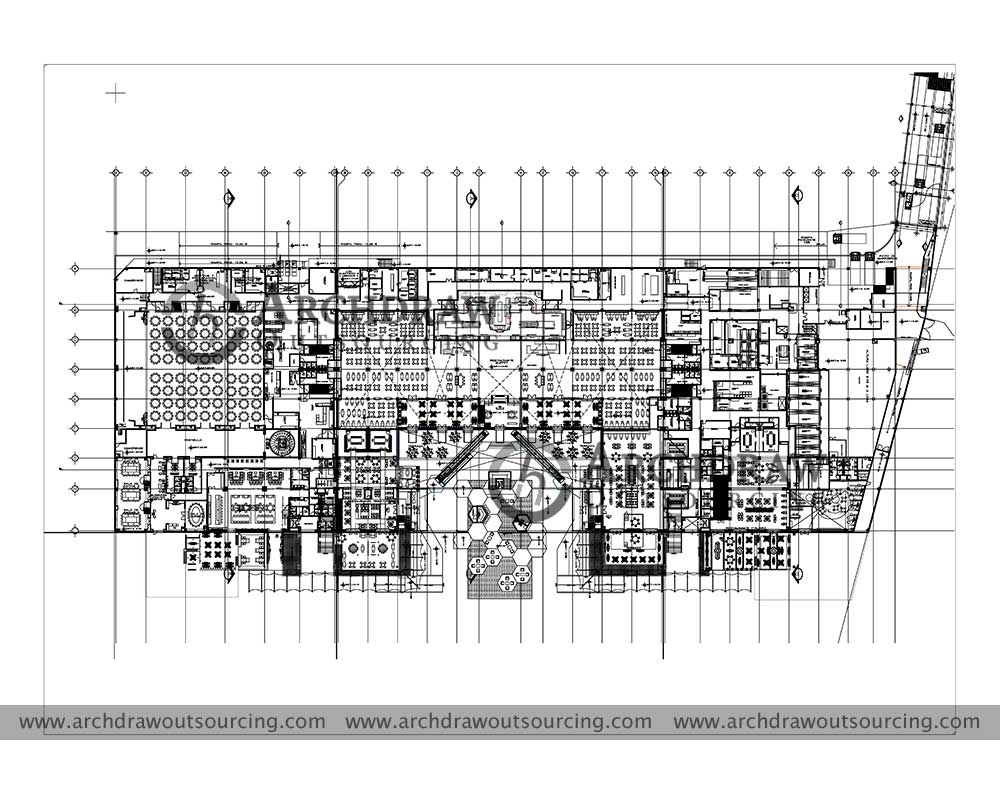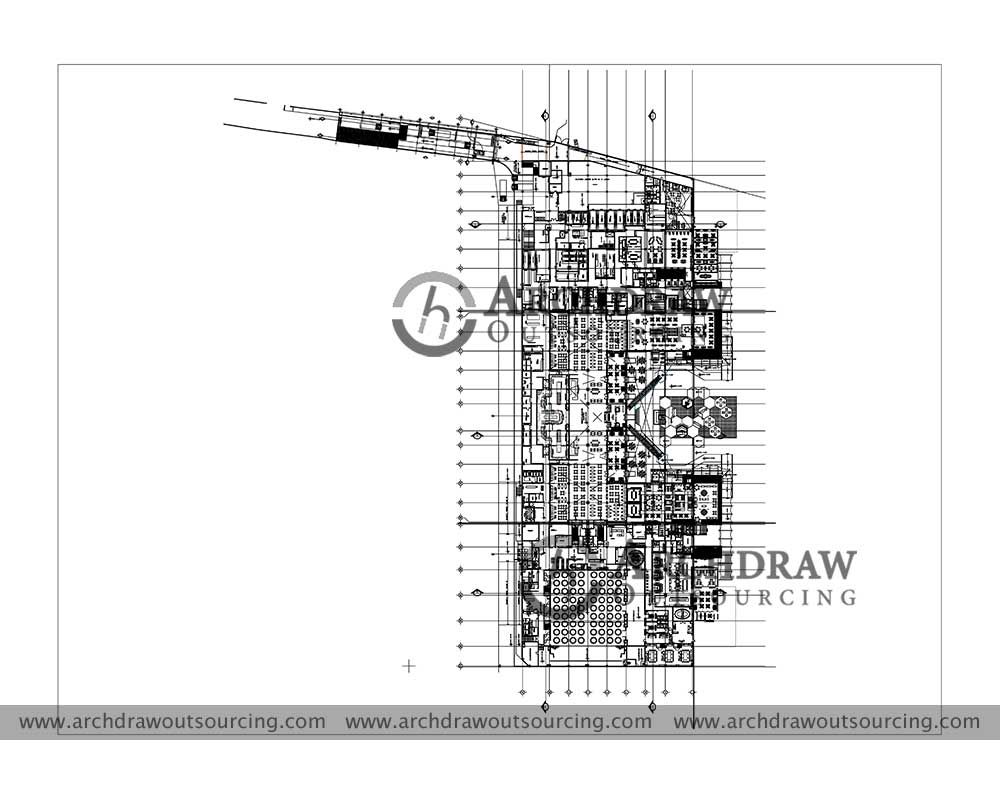Architectural CAD Drawing and Drafting Project
We have finished off with another architectural CAD drawing and drafting project for residential purpose. Our client has been satisfied getting the desired result. They have got benefits from our CAD drafting services.
We produce drawings after consultation with the clients regarding their requirements. We keep them in the loop to get to know any kind of details. This is why our clients prefer us for their CAD drawing needs. Our team is happy to work on such projects.
We provide following plans in this Architectural CAD Drawing project.
- Level 1 Floor Plan
- Level 2 Floor Plan
Rate this project:

