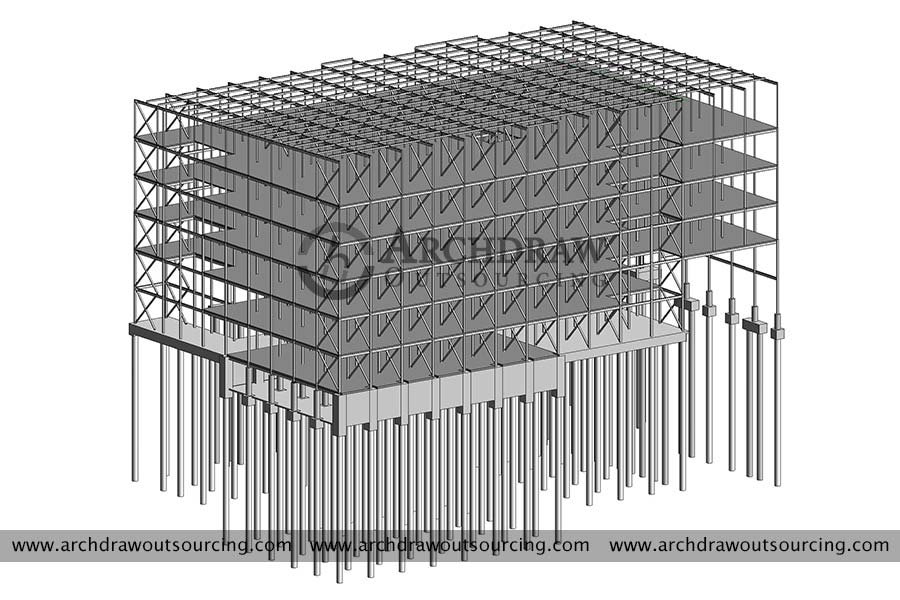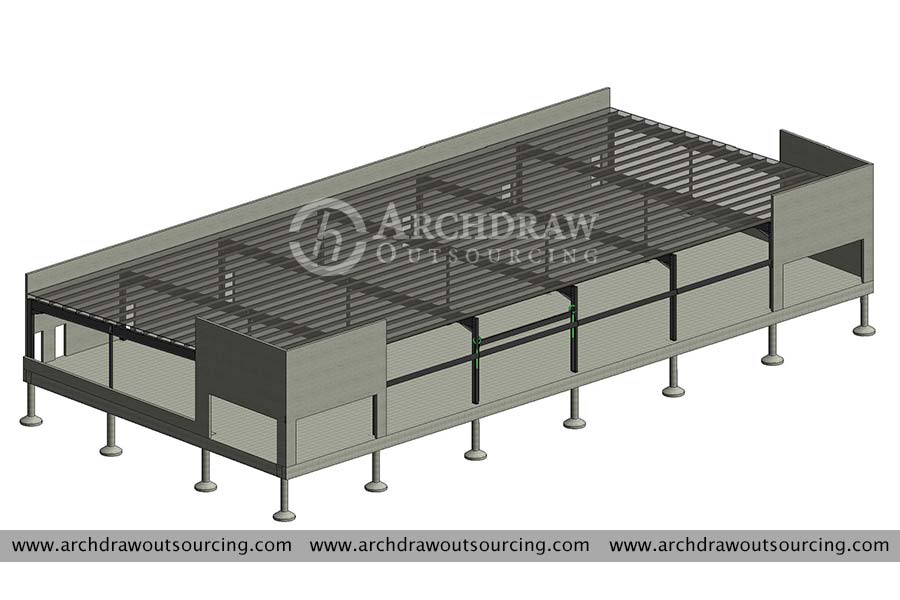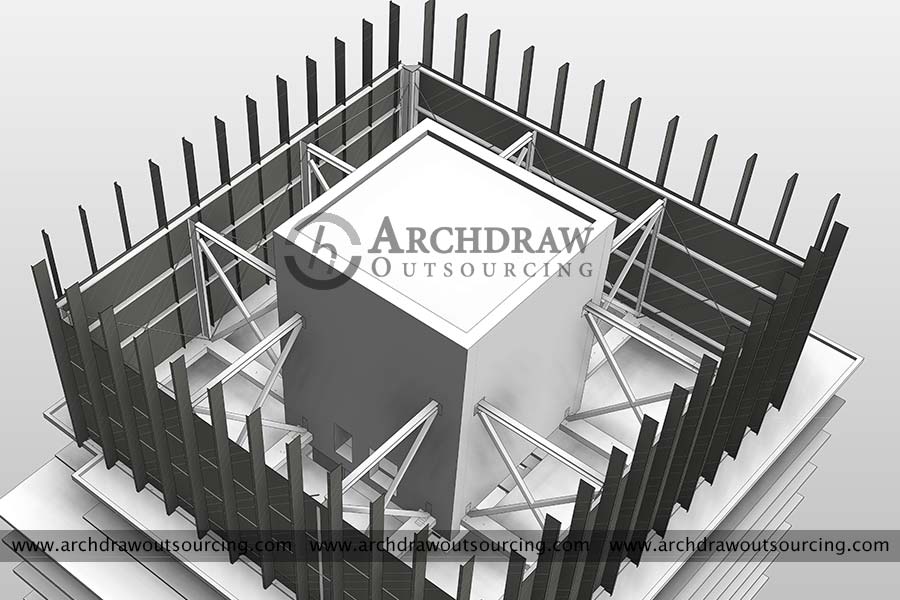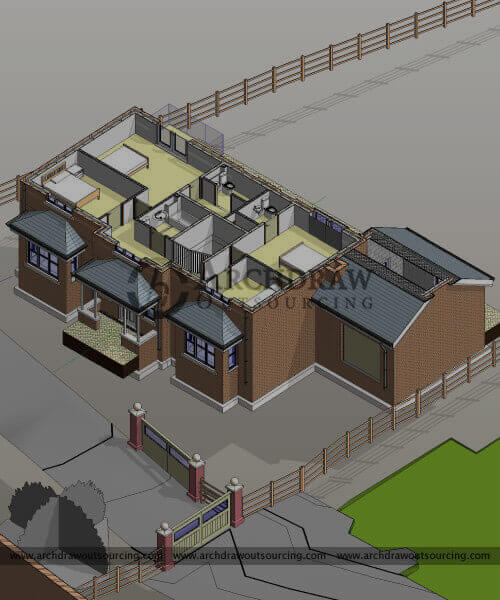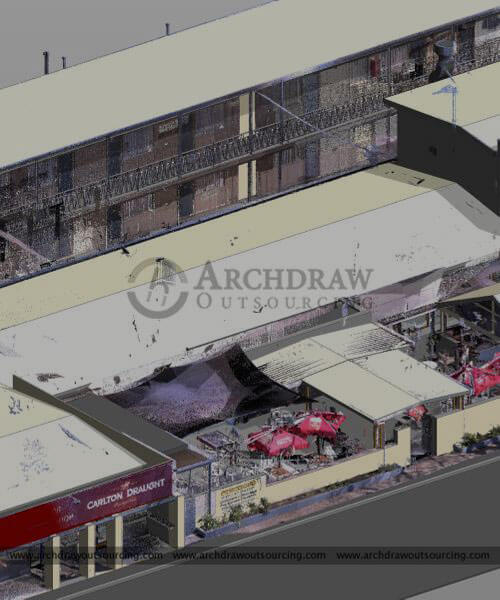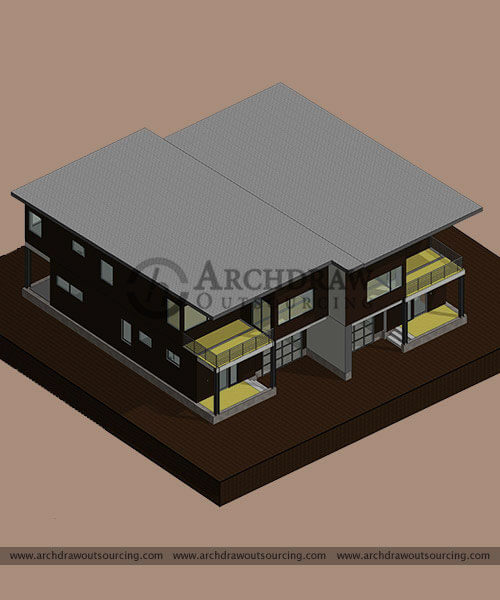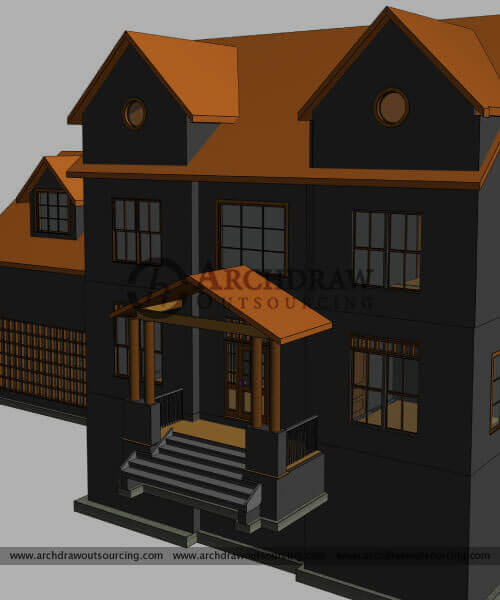Archdraw Outsourcing helps you to turn your structural designs to informative 3D BIM models using Revit.
Archdraw Outsourcing offering BIM Structural services for concrete & steel structures to structural engineer, fabricators, EPC firms, general contractors and construction company across the USA, UK, Canada, Europe, Australia and New Zealand. We have professional team of Structural BIM Modeller, Coordinator, Structural Engineer providing Structural Engineering BIM services for industrial, commercial & residential projects using AutoCAD & Revit. Our BIM experts specialize in developing Structural BIM Modeling, Detailing, Drafting and detailed structural shop drawings.
Our Revit Structural BIM Services for every type of building like residential, commercial, warehouse, airport, school, hospital, retail, parking garages etc. BIM for Structural Engineer helps to improve the design, collaboration and save lots of time by automated construction documentation. Our Building Information Modeling experts can deliver up to highest level of development LOD 500 for Steel Construction BIM, Steel Structure BIM and Structural Steel BIM Fabrication. BIM specialists at Archdraw Outsourcing prepare Structural 3D BIM models for building structures. We also provide 4D BIM services for efficiently schedule construction process and minimize reschedule at a later stage. In addition, our 5D BIM Services (cost estimation) for As-built structural design for the accurate forecast on costing and effective management of materials and manpower by extract BOQs (bill of quantities).
Our Structural BIM Services include
3D Structural Modeling
Precast Modeling and Detailing
Structural Shop Drawings
Structural Steel Detailing
4D Structural BIM Services
Structural Truss Drawings
Structural Beam Calculation
Construction Site Modeling
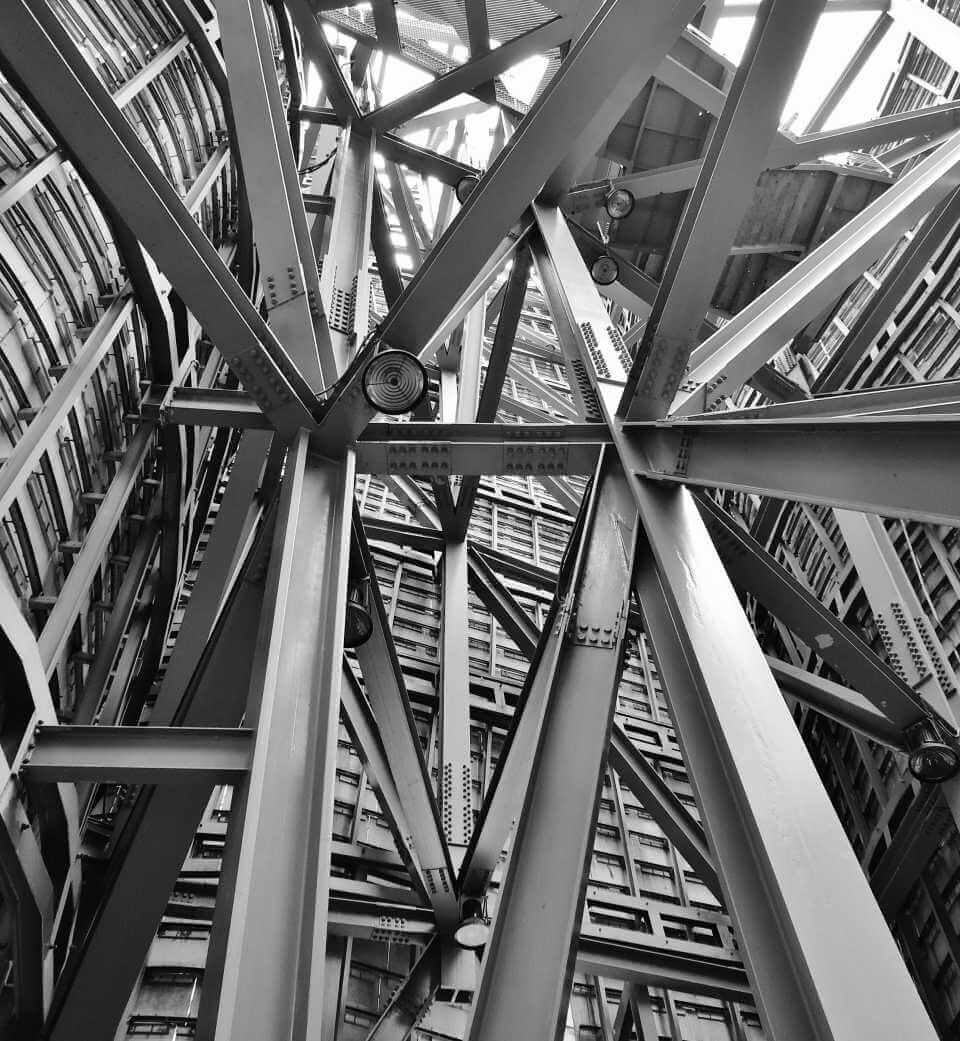
Building Information Modeling is a building modeling process with the use of every single set of structural drawings.
You can get many benefits with Structural BIM Services as below:
- BIM helps structural engineers to improvement in design and collaboration to project delivery in a short time.
- Structural engineers can develop more accurate design and construction documents from Structural BIM services.
- You can use BIM for detail, fabricate and complex steel structures.
- BIM can help to design and detail a multi-layered structure with accuracy.
- Structural BIM is a time and money saving process as compared to manually check paper drawings.
- Building information modeling allows you to improved visualization of your design and detail data of structures.
Our Structural Engineering team understand the requirements of clients and then start the work on BIM projects. You can mail us on info@archdrawoutsourcing.com for inquiry or any further information.
Our BIM Services recent projects




Ready to work with us?
We establish long-term business relationships with our customers and are committed to complete customer satisfaction. We would love to know about your next project.

