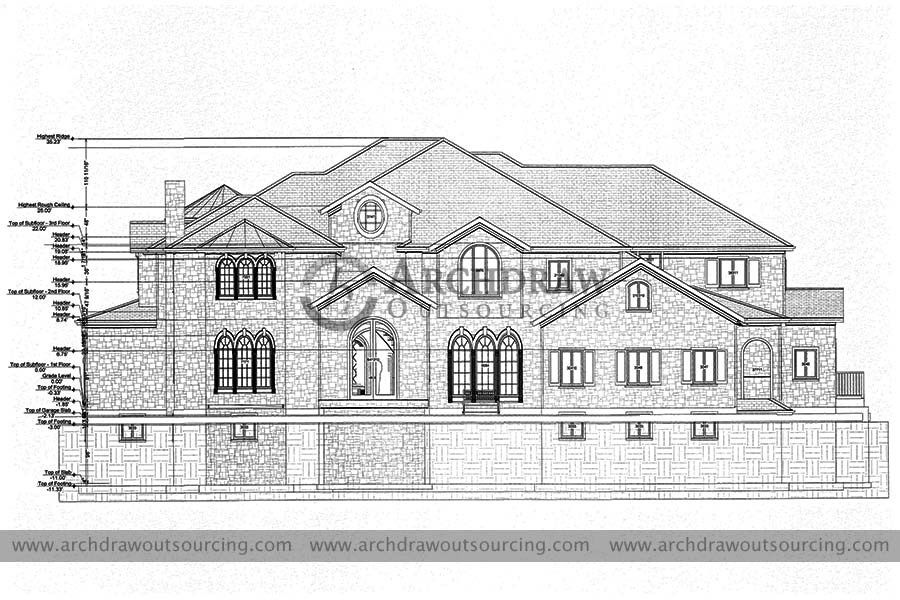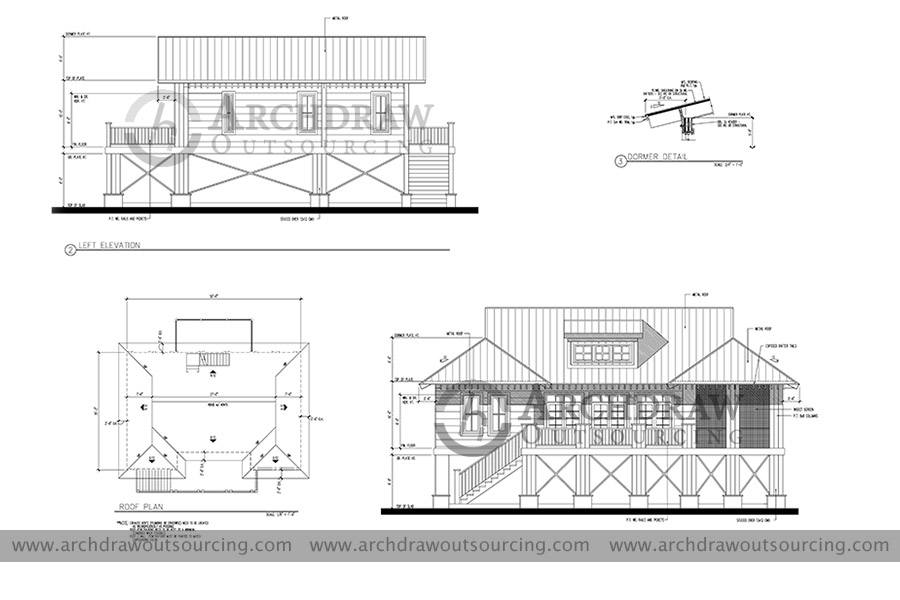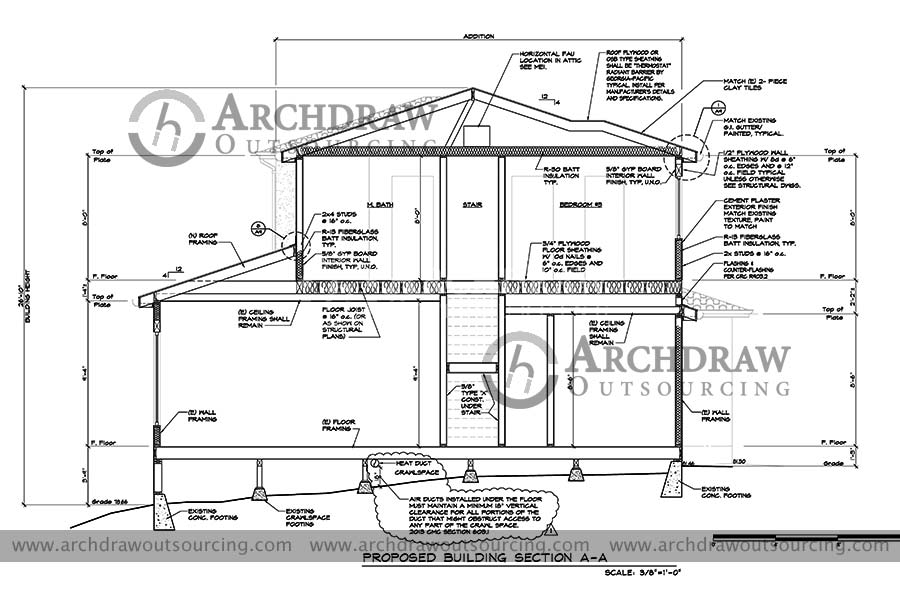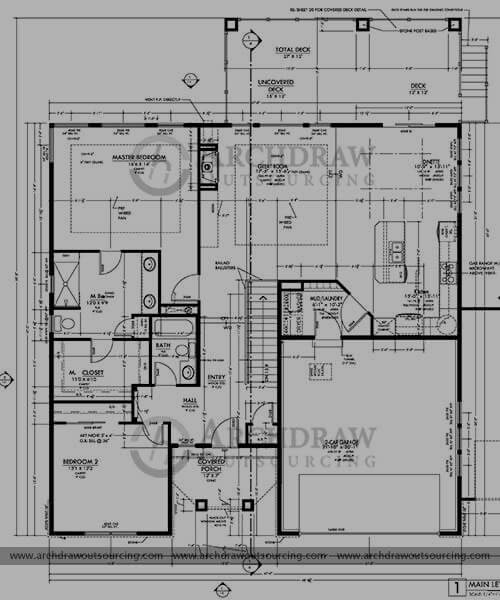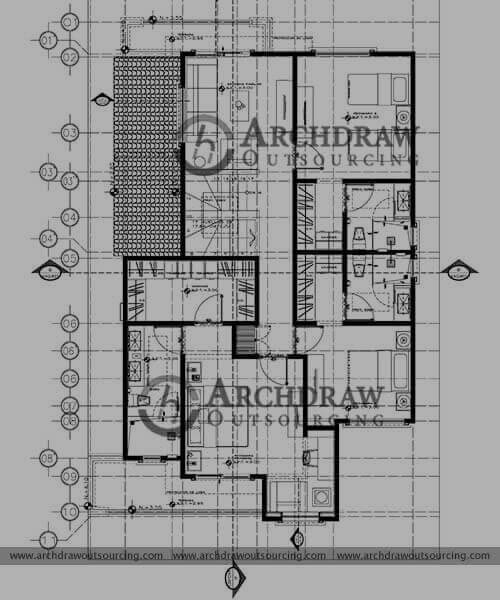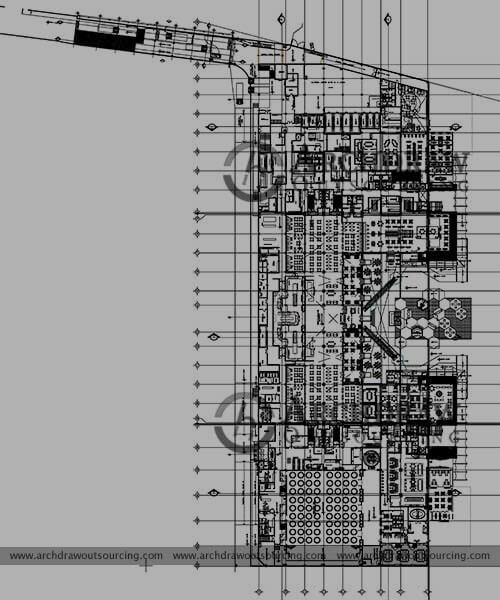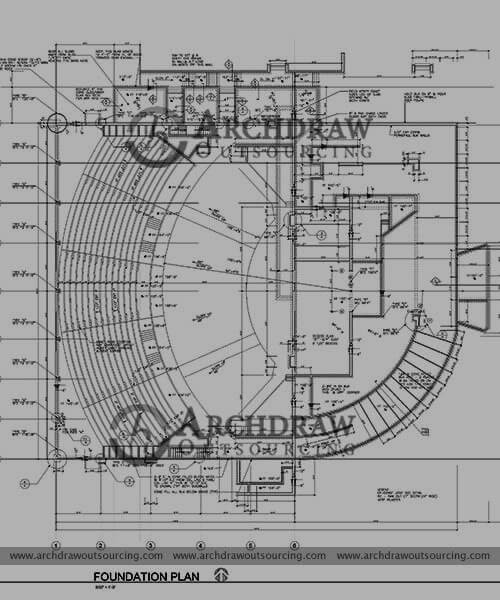Archdraw Outsourcing specialized in providing House Extension, Renovations and Loft Conversion CAD Drawing Service.
We can take care of our client's needs with constraints & governing guidelines. You just need to provide images, hand sketches, CAD files, PDF documents, etc. and we will develop the complete document set required for submittals such as floor plan, foundation plan, roof plan, building section, wall section, elevations, window/door schedule, and different important details.
House Extension Drawings
We provide CAD drawings, drafting and detailing services for home development and improvements across the globe. Our CAD experts are specialized in House Extensions Drawings services. At Archdraw Outsourcing, we offer quick and accurate CAD drawings with a fast turnaround time. We provide 2D and 3D Architectural Drawings for House Extension as per the client requirements. Well, it’s about the probable size and complexity of your house extension. The 2D drawing type is quite enough for small house extensions or minor remodeling projects including loft or attic conversions and garage conversions. However, medium and large house extensions and those involving substantial remodeling of the existing house would benefit from the 3D model and visualization drawings.
Loft Conversion Drawings
A loft conversion also known as attic conversion is the ideal solution if you have limited space in your home. At Archdraw Outsourcing, we have extensive experience in CAD Drawings and Drafting. We provide loft conversion drawing services for gaining space in the house while adding additional value to your project. Our CAD experts have experience in providing loft conversion drawings, double-storey extension, single-storey extension, garage conversion, Roof window conversion, Dormer Conversion and attic conversion Drawing for house extension projects. Whatever your requirements may be, we are sure you will love the loft conversion drawings that we will provide.
Our House Extension & Renovations CAD Drawing Service include
Refurbishments CAD drawing
Loft Conversion CAD drawings
Attic Conversion CAD drawings
Garage Conversion CAD drawings
Driveway & Landscaping CAD plans
Kitchen renovation CAD drawings
Ensuite Extensions CAD drawings
Space plan CAD drawings
Interior redesigning & planning CAD drawings
Bathroom Renovations CAD drawings
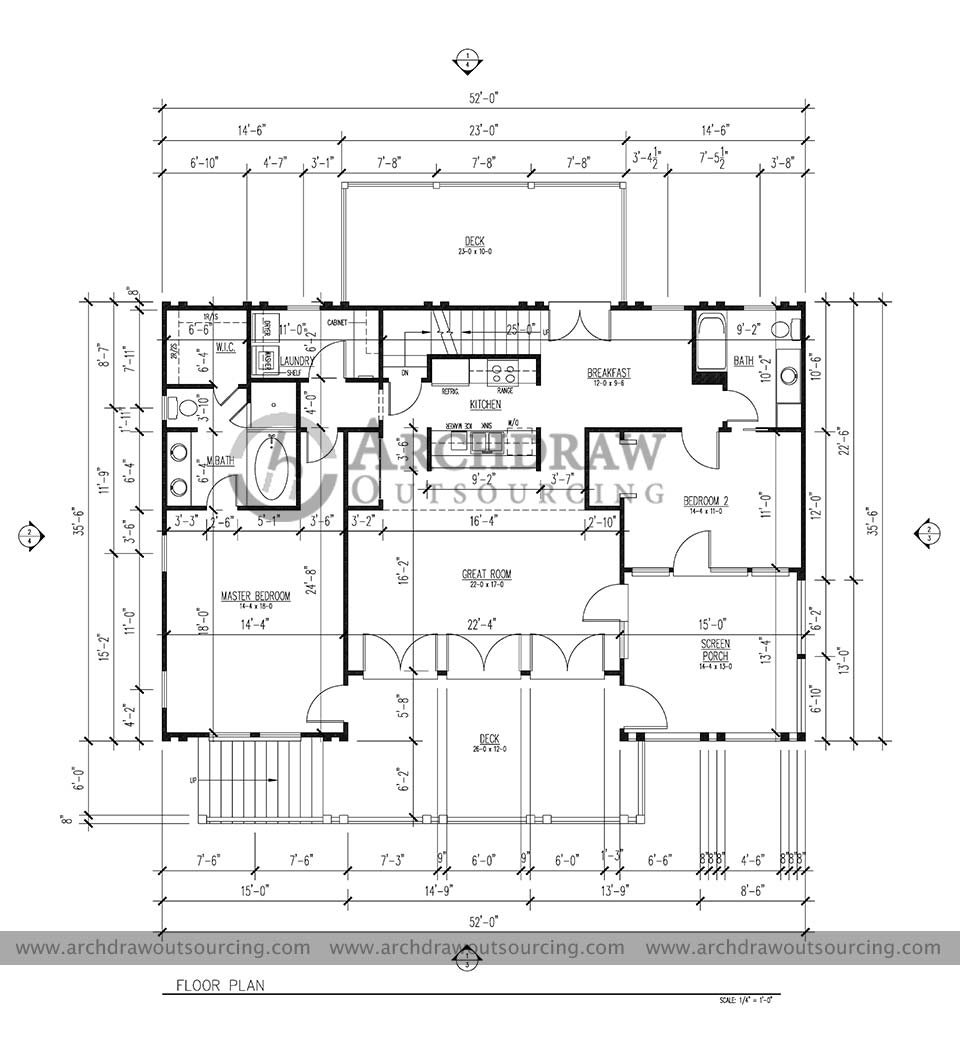
We are, at Archdraw Outsourcing, give complete architectural design support from concept schematic to design development. You can engage our dedicated and professional staff of CAD Designers for exclusive work on your designing and drafting projects. We have trained team members and we managed them according to your specific requirements.
These are some 2D CAD Outsourcing area where our team would be happy to assist you:
- Generate CAD Drawings from sketches, PDF & image files
- Modification of existing CAD Drawings
- Prepare various Engineering Drawings
- Architectural & Building Plans
- MEPF layout drawings
- Mechanical CAD Drawings
- Electrical CAD Drawings
- Software migration services for conversion from CAD to Revit
Contact us now to know more about our CAD Drafting Services, CAD Drawing Services, 2D Drafting Services, and CAD Design Services. You can mail us on info@archdrawoutsourcing.com for inquiry purposes.
Our CAD Services recent projects
FAQ for CAD Drawing and CAD Drafting Services
What is your process for working with a new customer?
We understand all of the requirements and space which the client wants us to design. Then we review the sample drawings and send our project understanding and detailed quotation to our client. Once they approve, we start working on the project. We also send updates and progress status of the project regularly to the client. We will send the completed project via the client's preferred mode on committed time.
To start your work, send your detailed scope of work along with reference drawings, we will review that and get back to you with a detailed quotation.



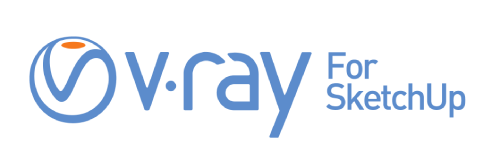
Ready to work with us?
We establish long-term business relationships with our customers and are committed to complete customer satisfaction. We would love to know about your next project.

