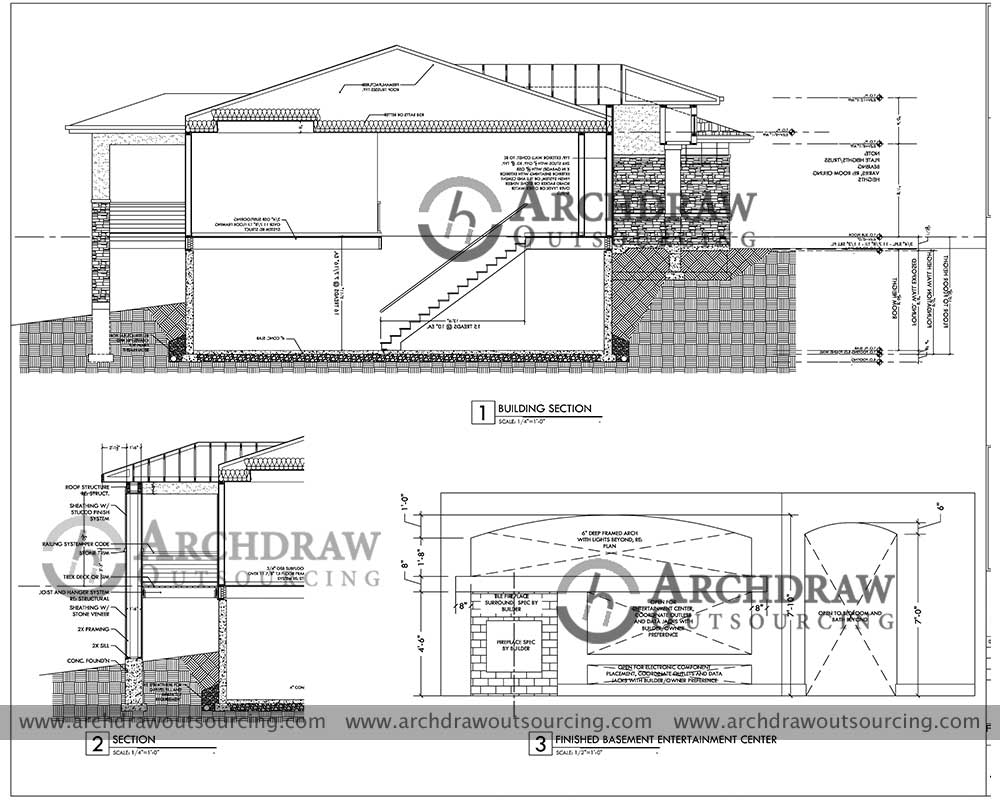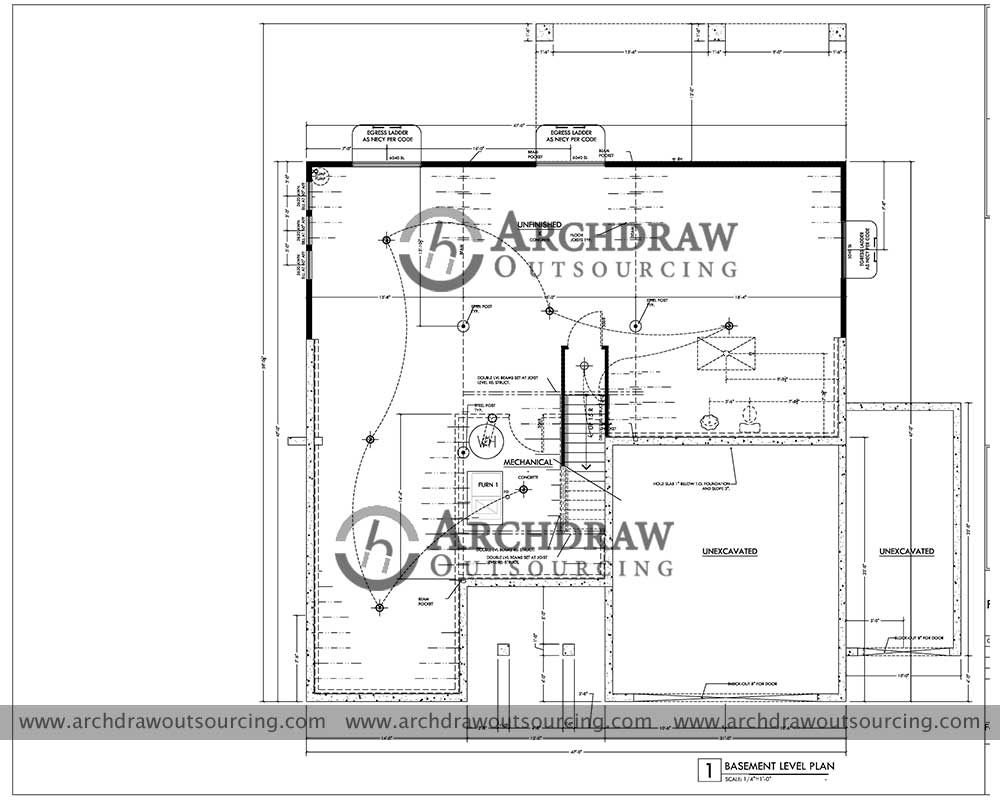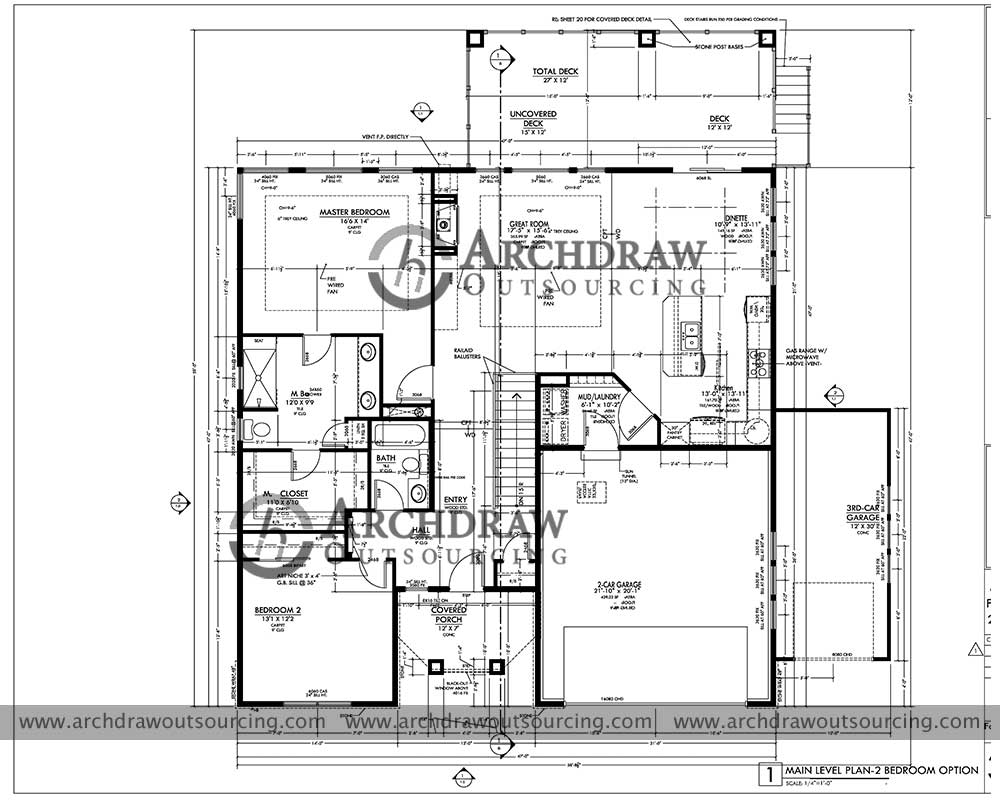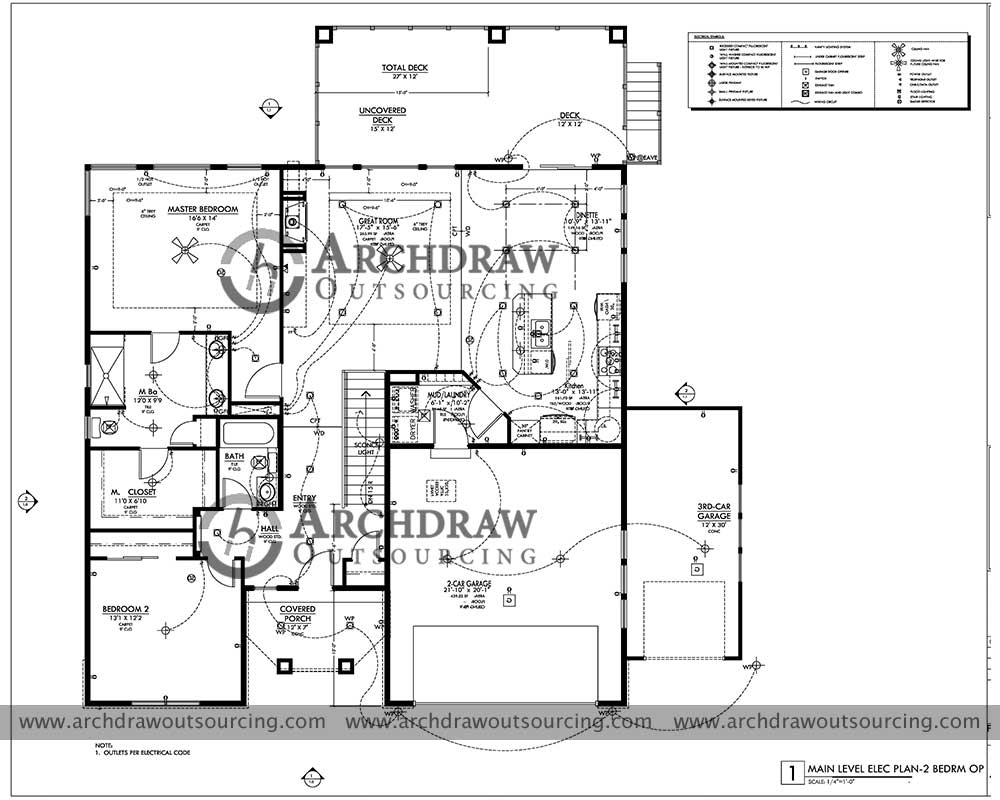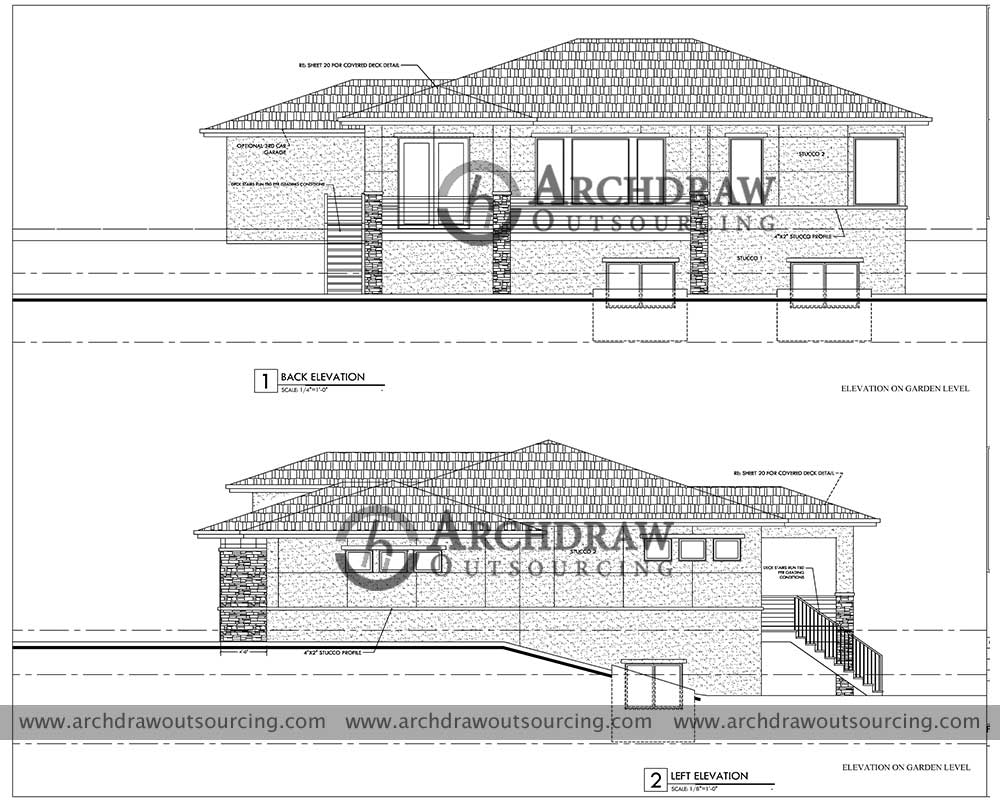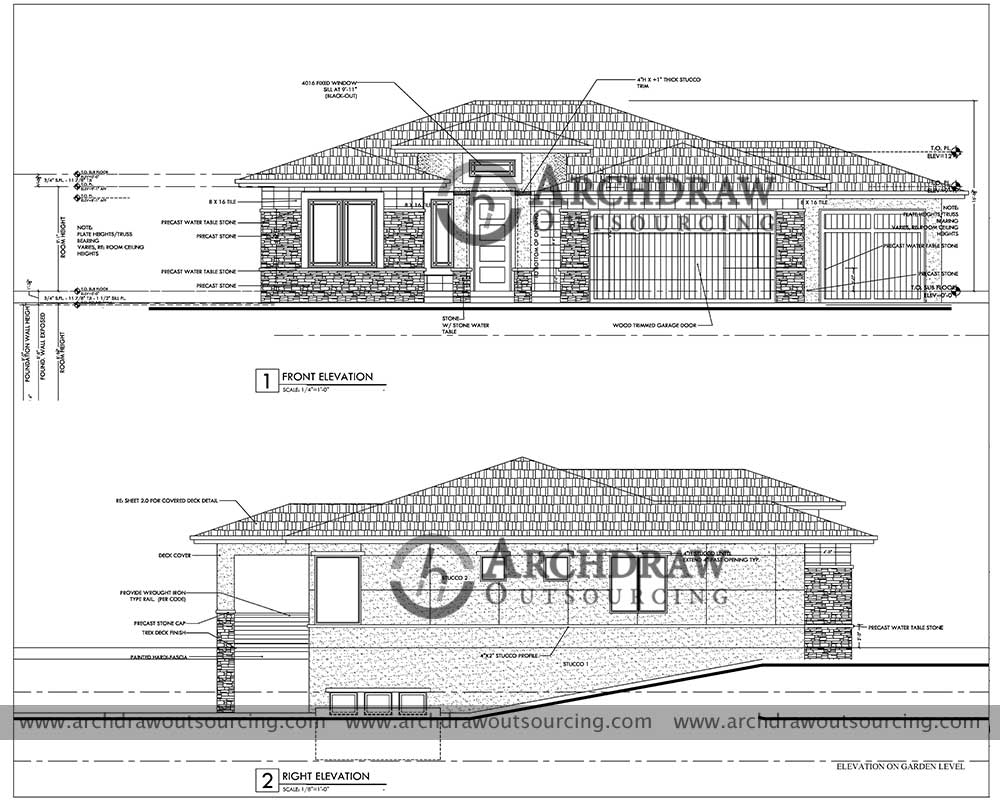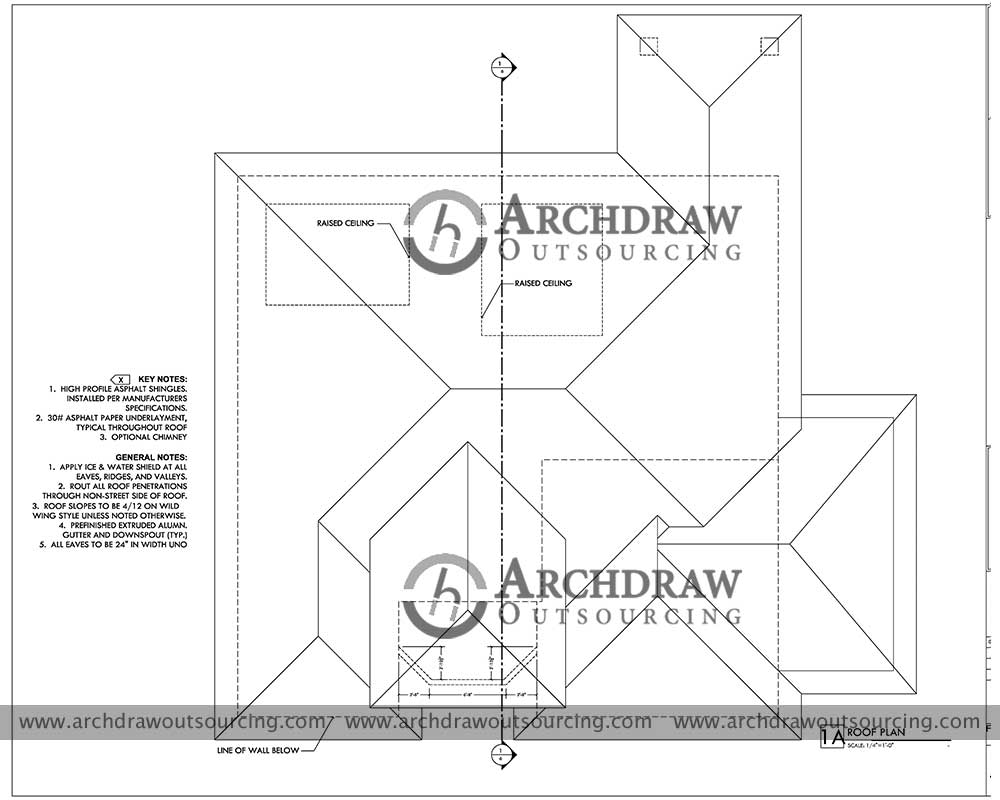Architectural CAD Drawing and Drafting Project
One of the additions to our architectural projects is the CAD drawing and drafting project for residential purposes in Colorado. The project has turned out into a great one according to our clients.
With constant discussions with the clients, we have been able to perform the required task and carry out the project in an efficient manner. All the inputs that we got from them have helped us in bringing the details to the project. Our experts have created accurate CAD drawings.
We are indeed happy to have been able to become a part of this project. And we have been successful in providing our clients with the kind of output they wanted.
We provide following plans in our Architectural CAD Drawing services.
- Building Section Plan
- Basement Level Plan
- Bedrooms Plan
- Electrical Plan
- Left Elevation Plan
- Right Elevation Plan
- Roof Plan
Rate this project:
