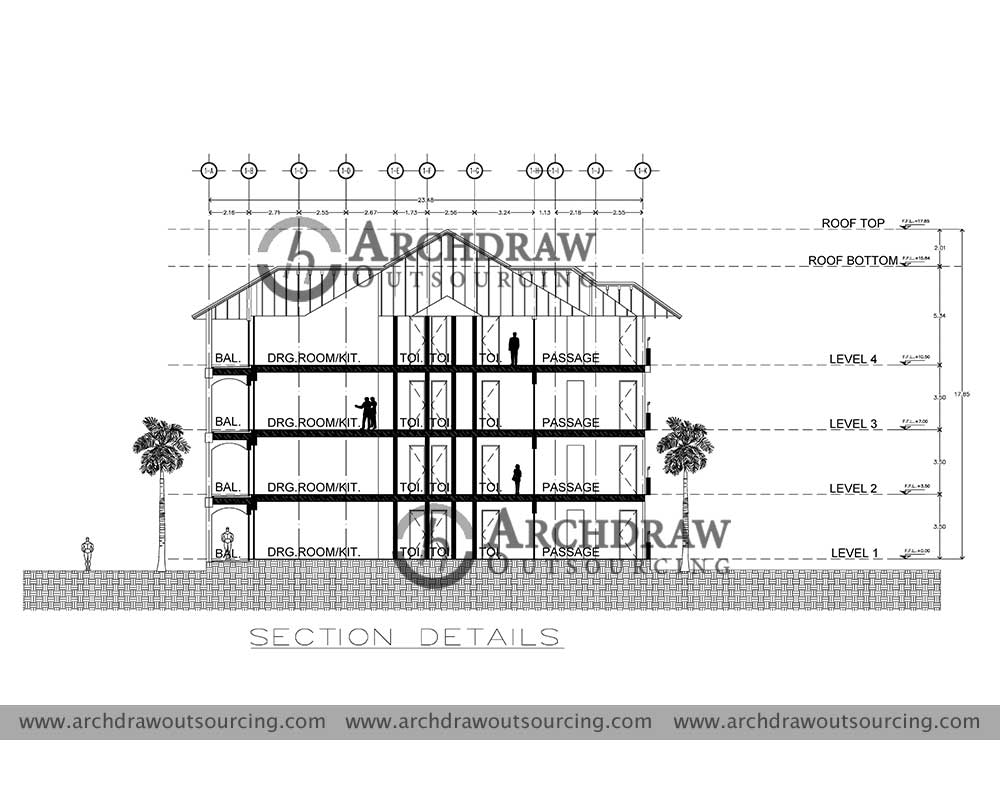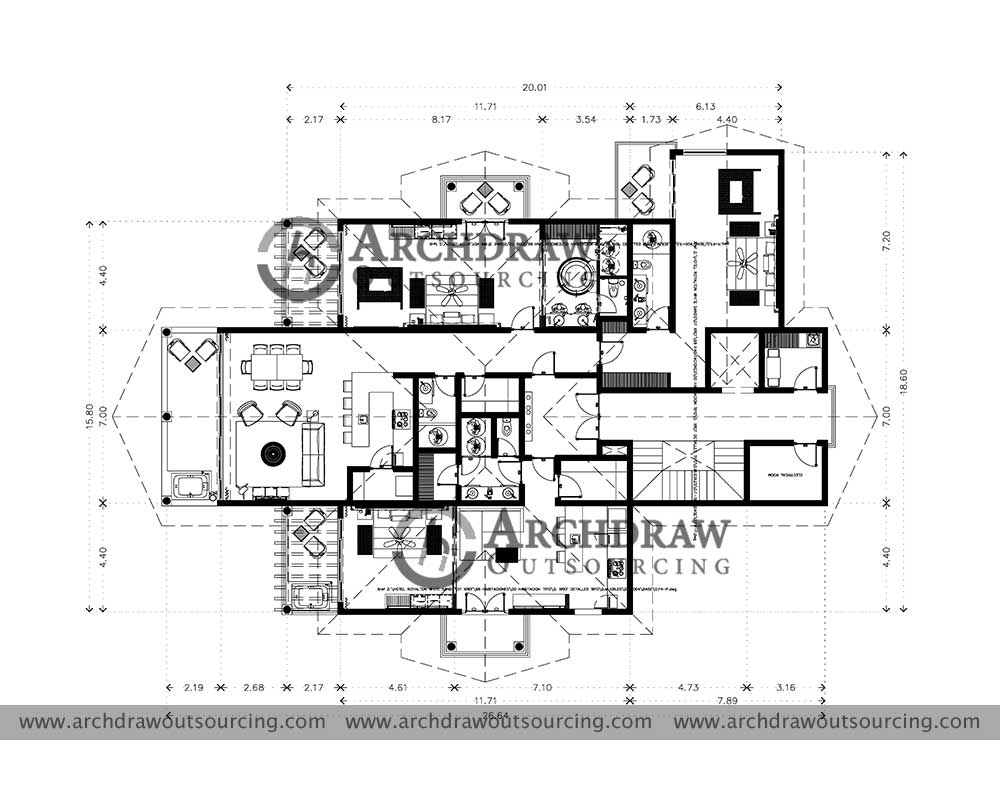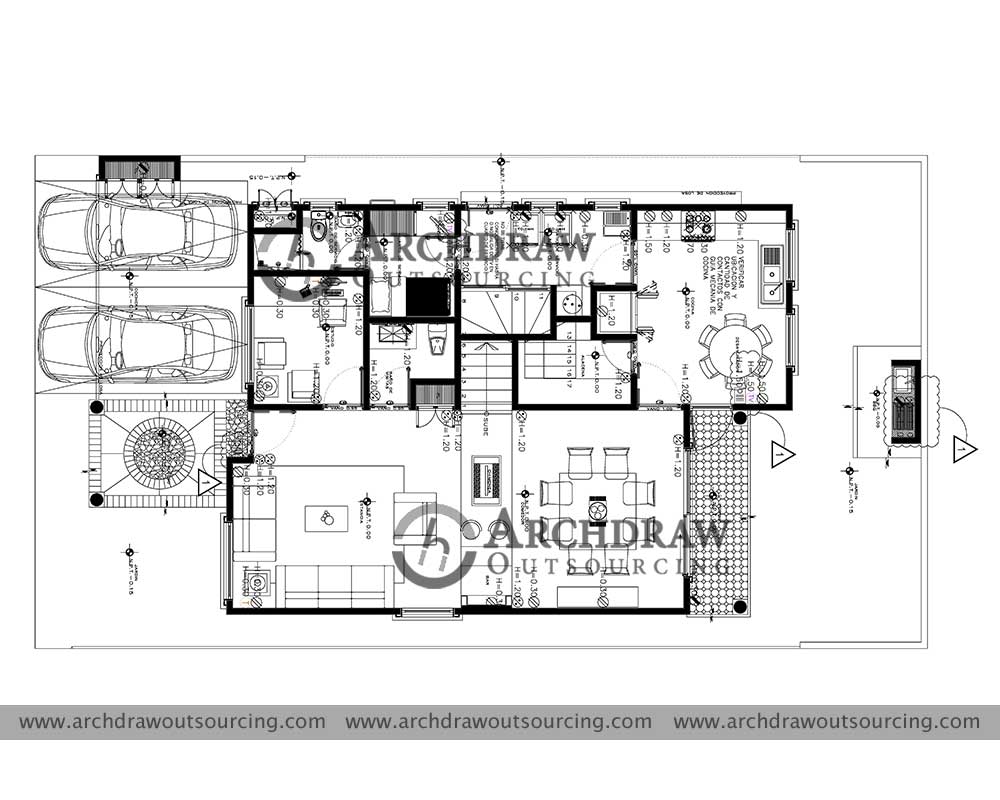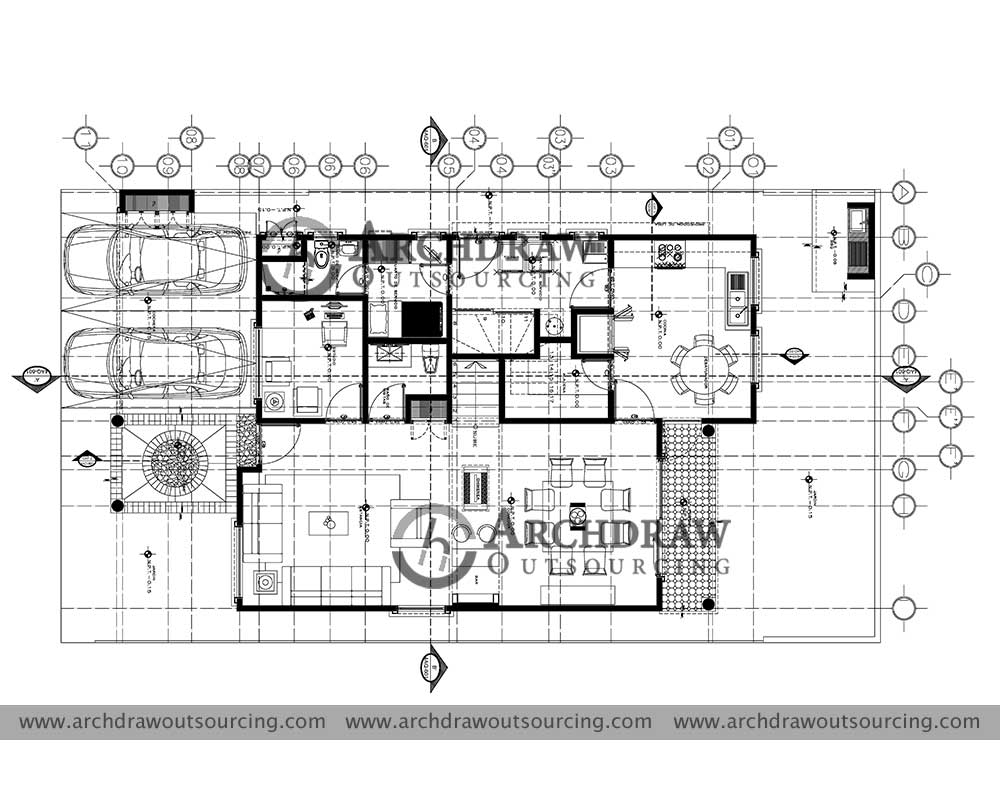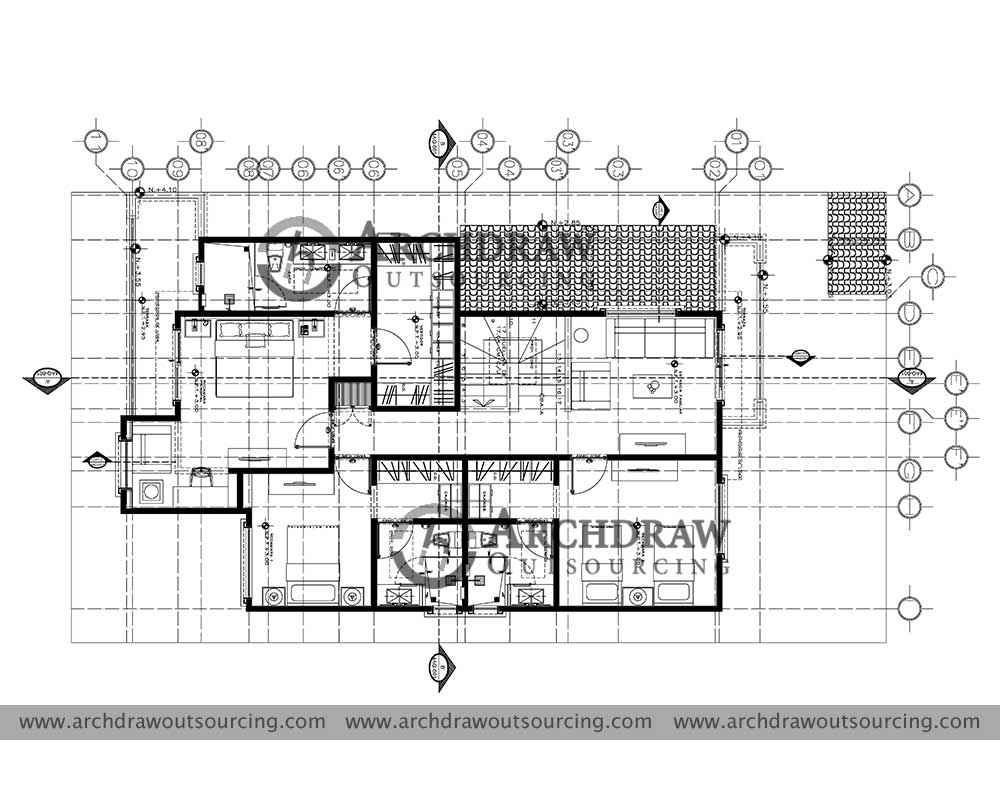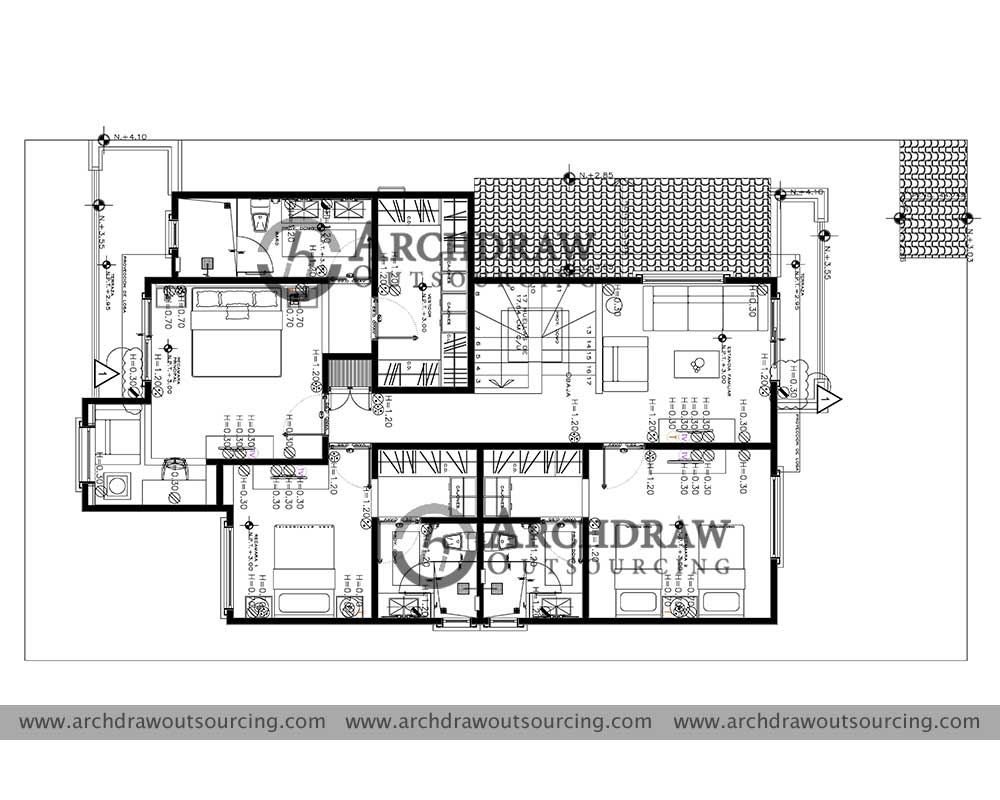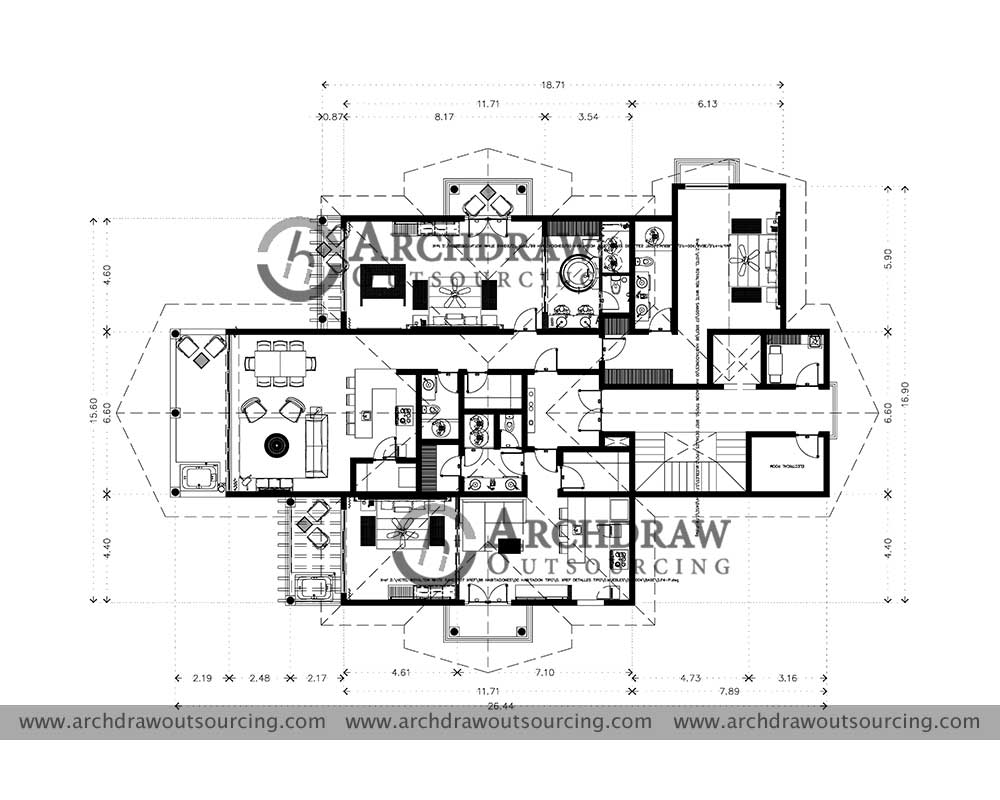Apartment Architectural Plan Drawing Project
We had taken into the responsibility of doing another CAD Drawing and drafting project of a residential part in Perth, Australia. The project has been completed with success. The clients have been immensely satisfied with the project outcome.
We have tried our best to provide them with the best possible service. Our team has always put in a lot of efforts for the success of the project. The CAD drawings have been created very carefully taking into account all the details. We would like to work on more such projects.
We provide following plans in this Architectural CAD Drawing project.
- Building Section Plan
- Ground Floor Plan (Level 1)
- First Floor Plan (Level 2)
- Second Floor Plan (Level 3)
- Third Floor Plan (Level 4)
- Electrical Plan
Rate this project:
