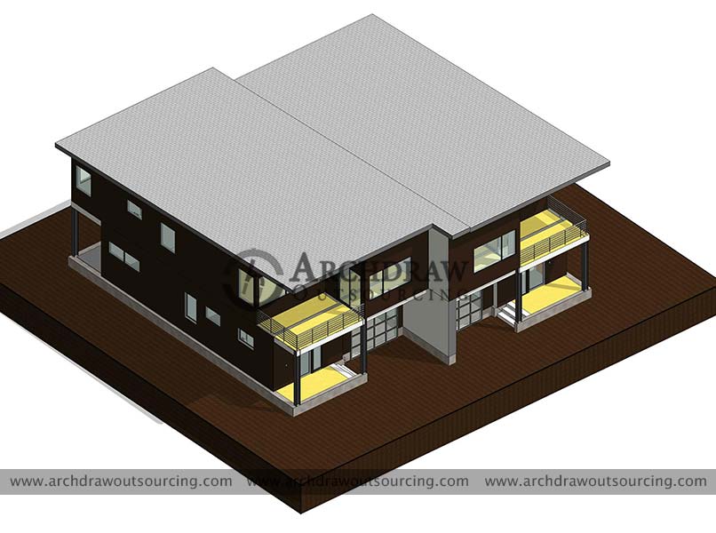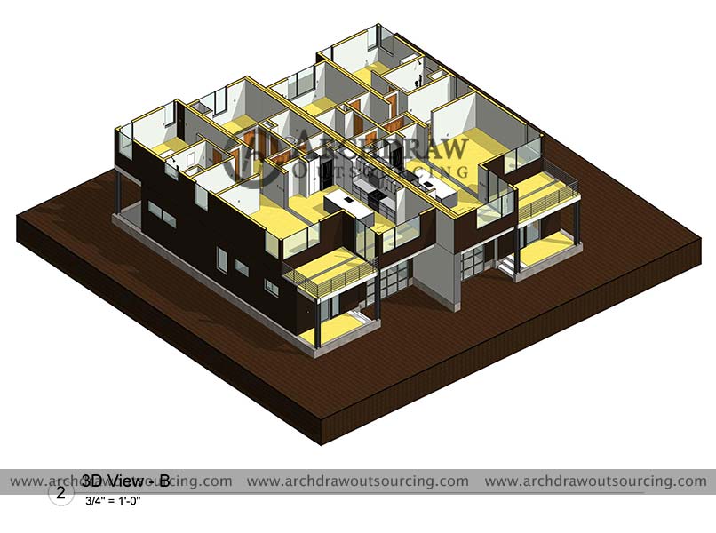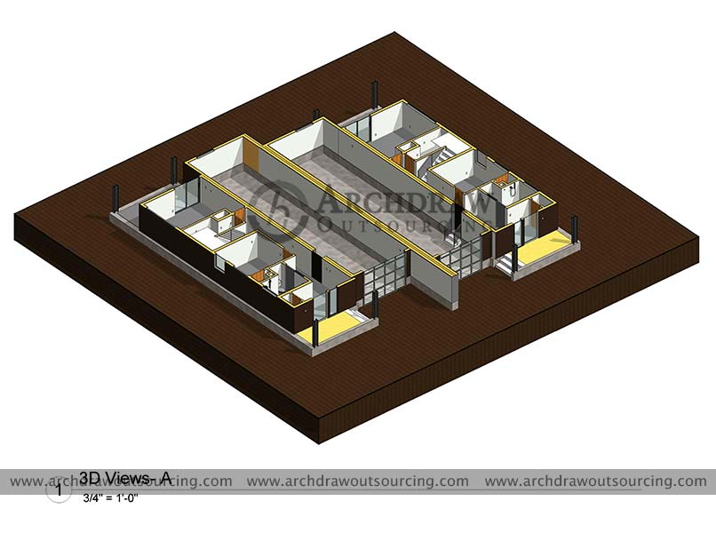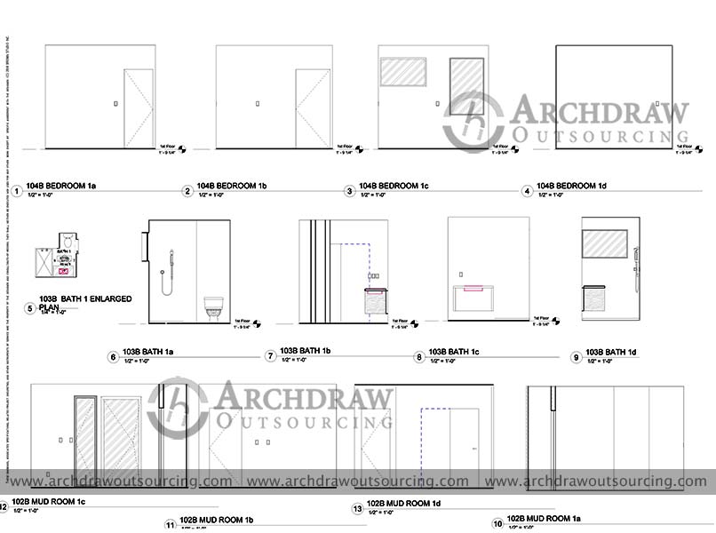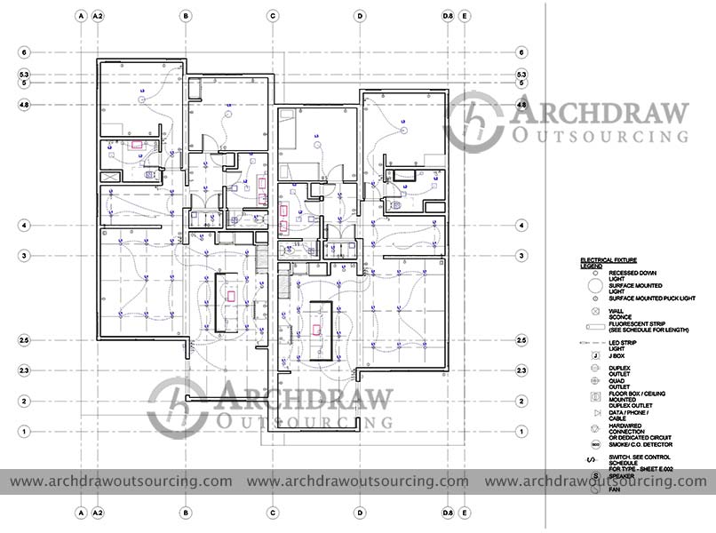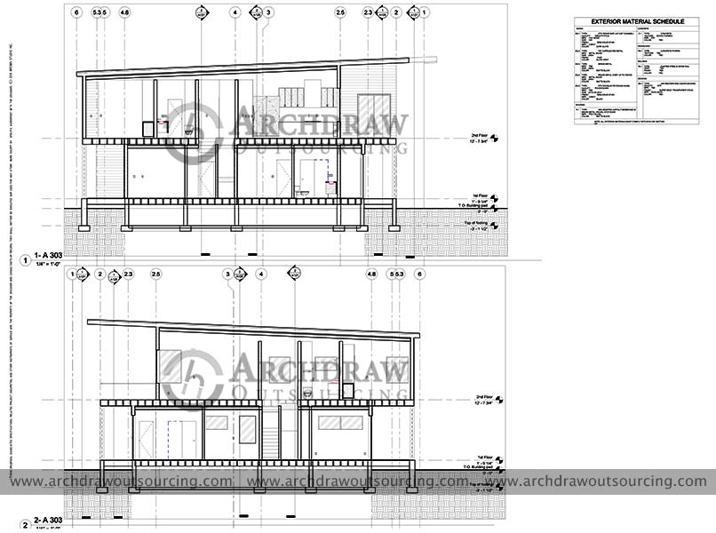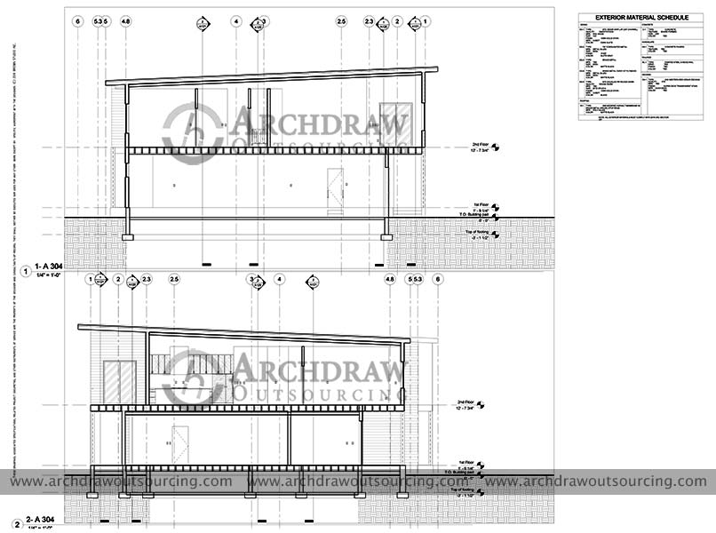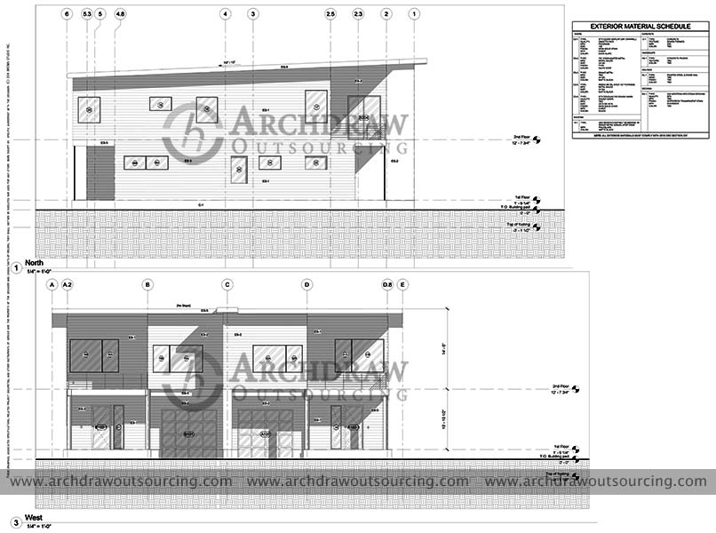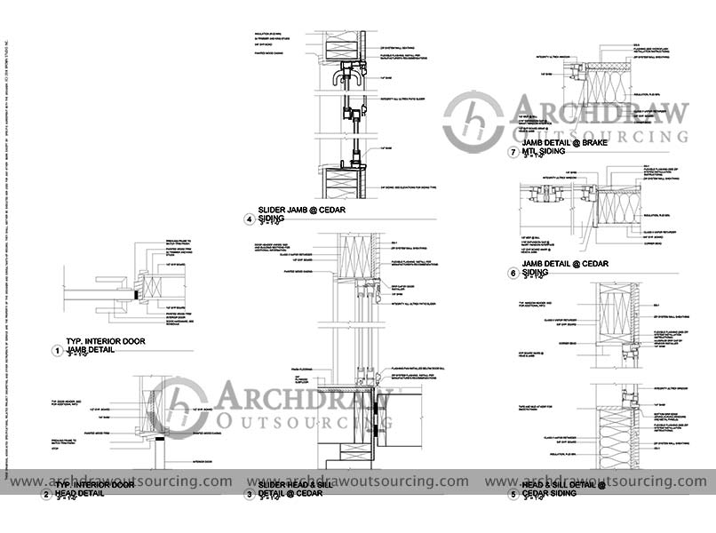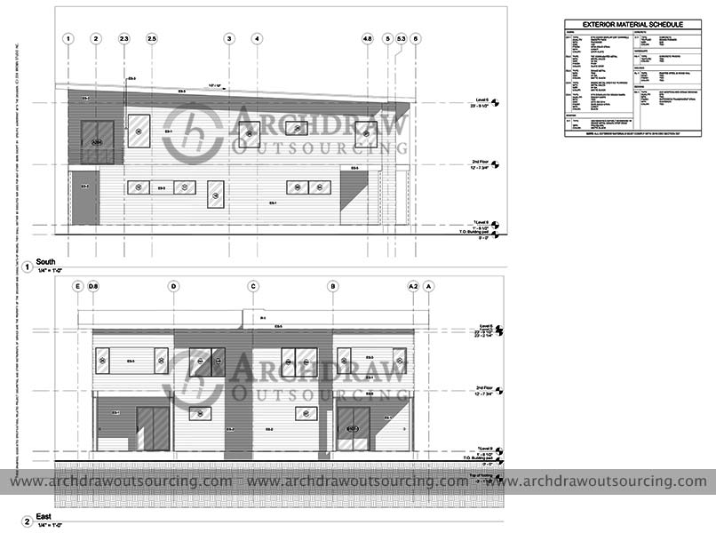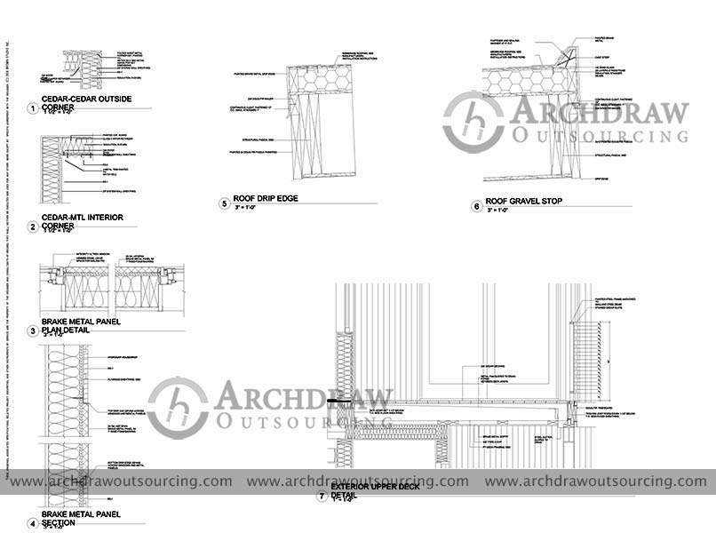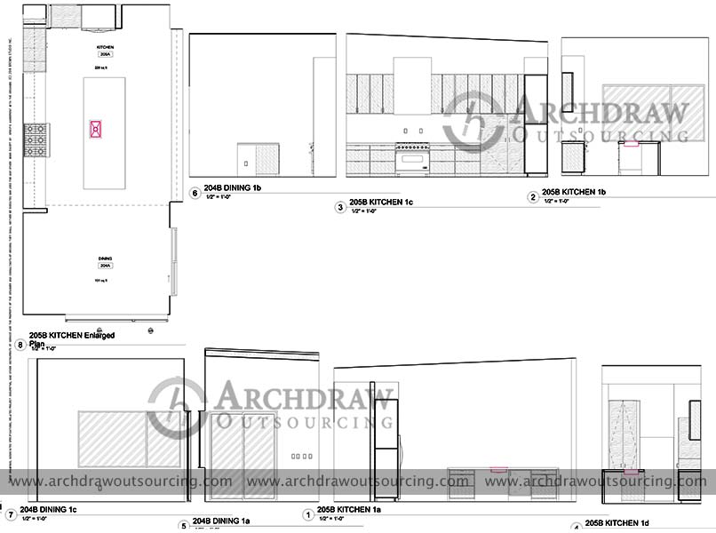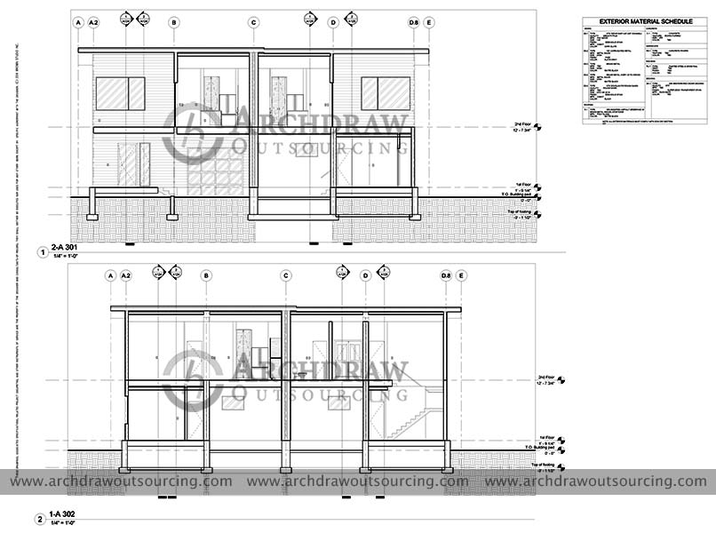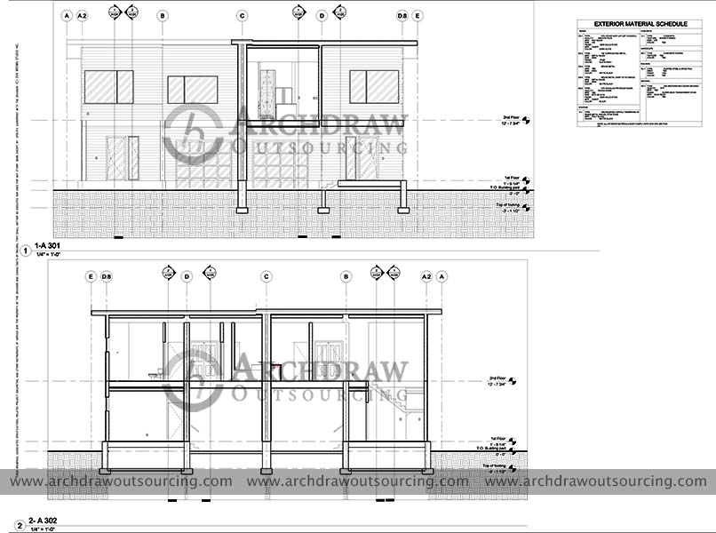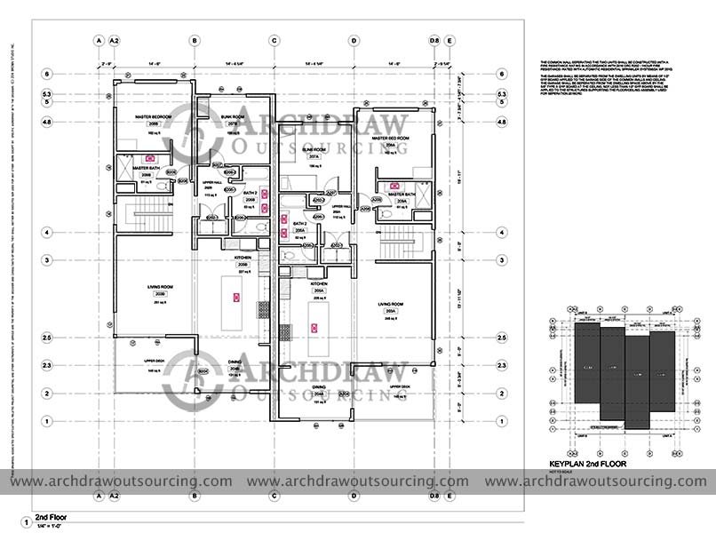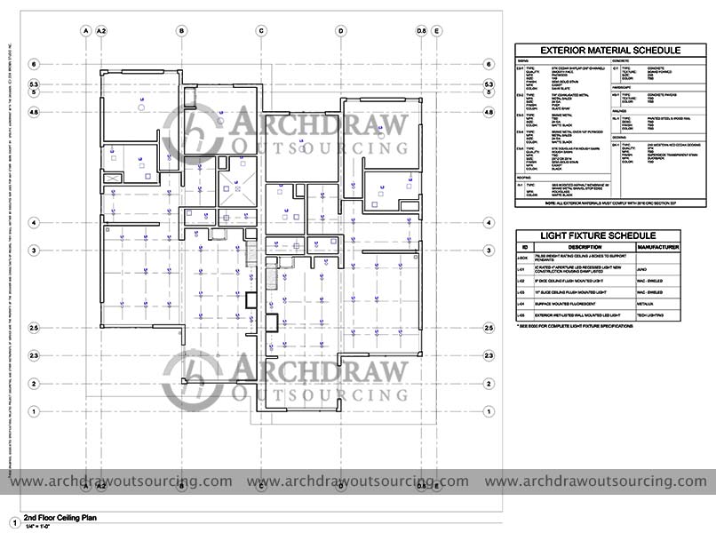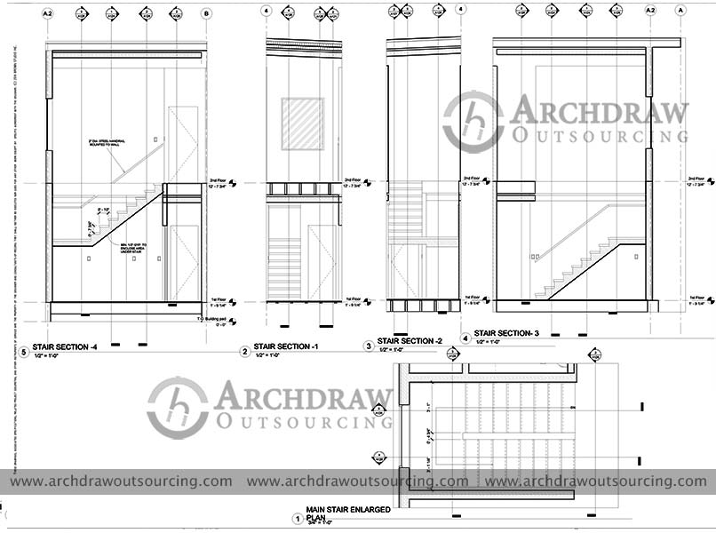Home Site BIM Project
One of our latest project completion is a BIM based residential project in Orlando, Florida. Our clients are highly satisfied with their home site project and are really happy to have worked with us.
We have tried to offer them the best benefits of our architectural BIM services. With continuous efforts from us and proper communication with our clients we were able to work on this project properly.
They have always preferred Archdraw Outsourcing and we hope they keep on showing their trust. We hope of getting to work with them in the future as well.
We provide following drawings and modeling in our Architectural BIM services.
- 3D Modeling and View
- Level Plans
- Elevation Plans
- Electric Plans
- Floor Plans
- Stair Details Plans
- Floor Plans
- Section Plans
- Room Detail Plans
- Ceiling Detail PLans
Rate this project:
