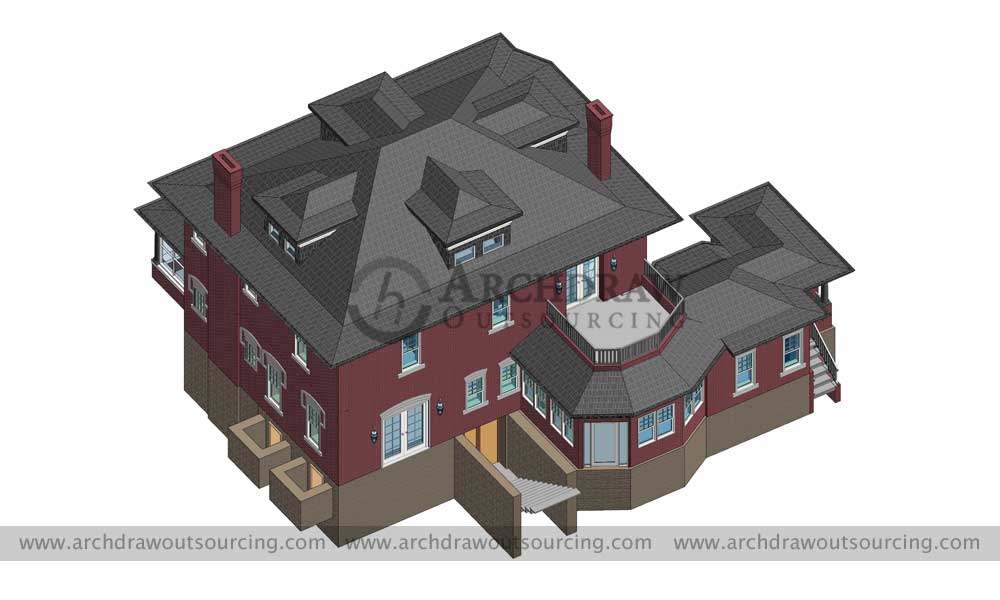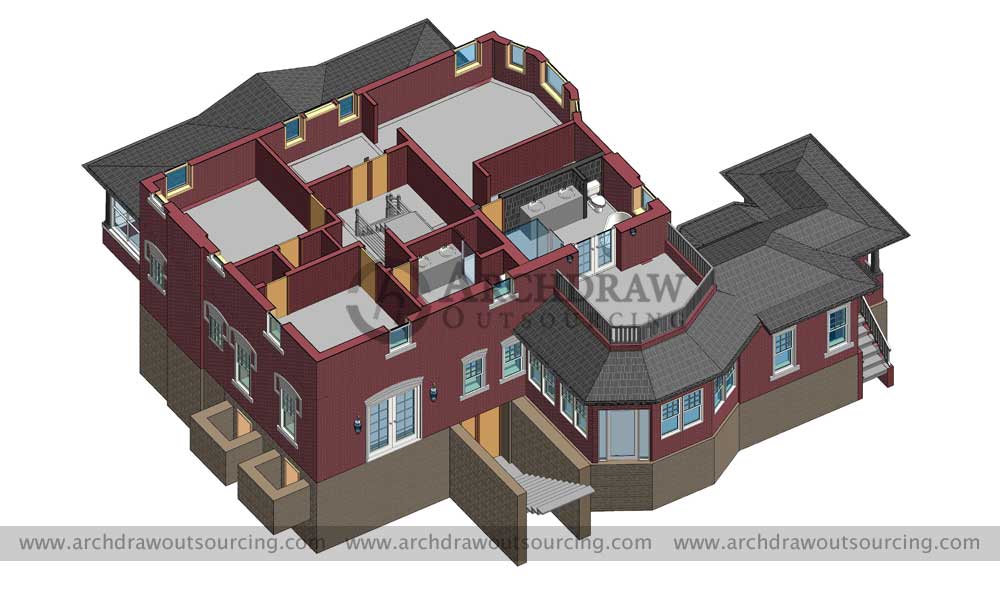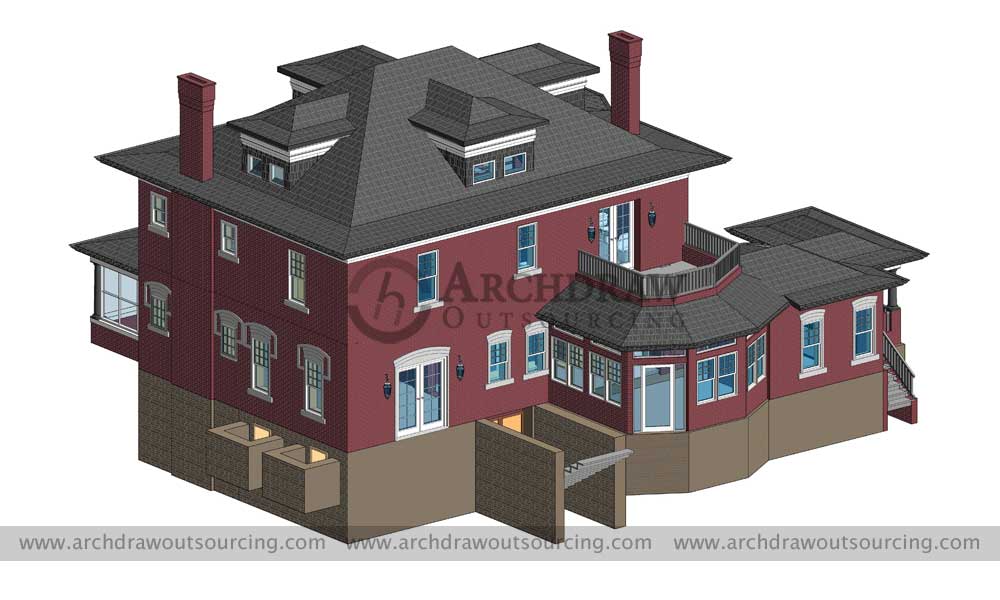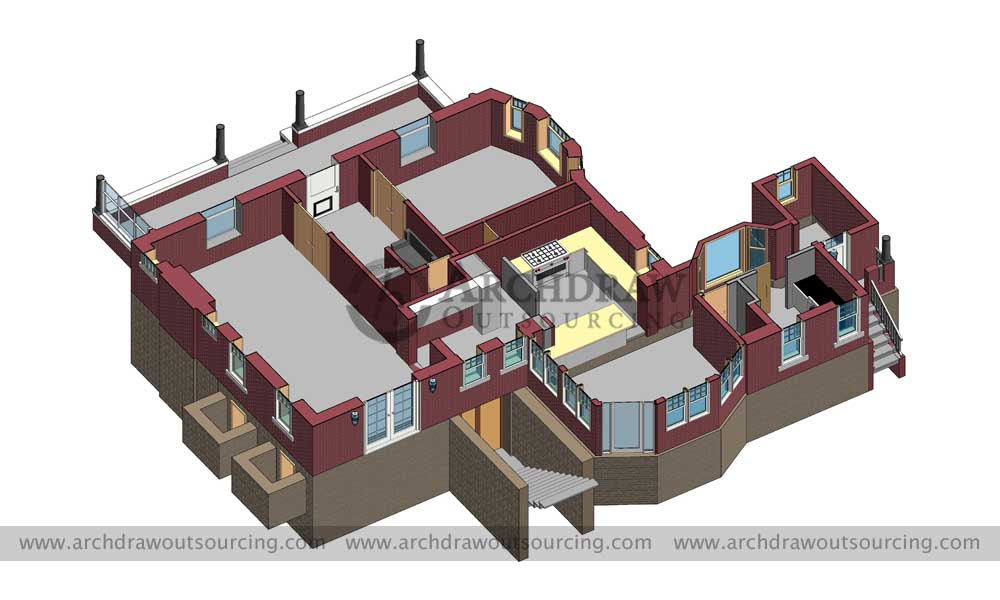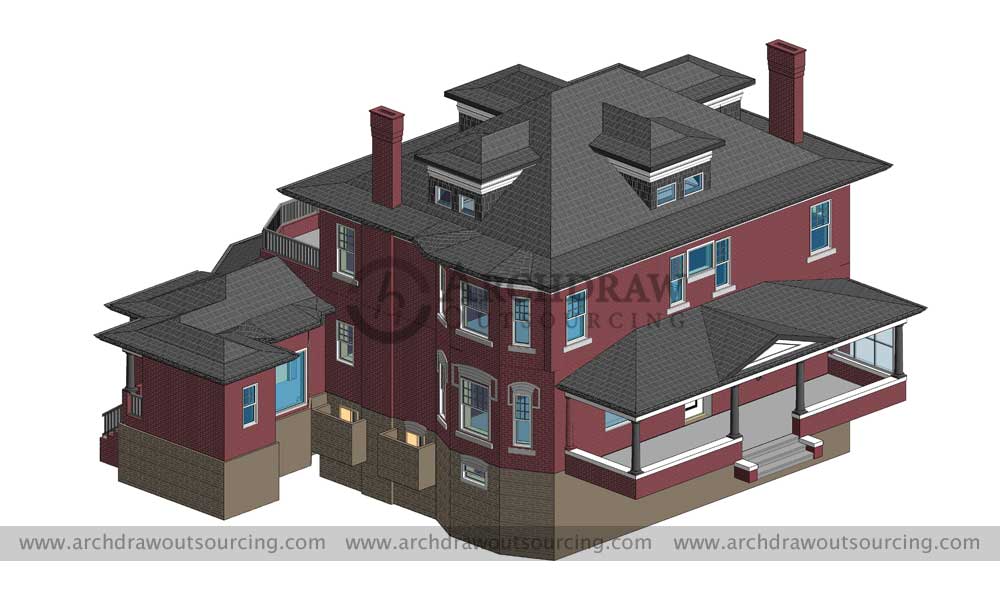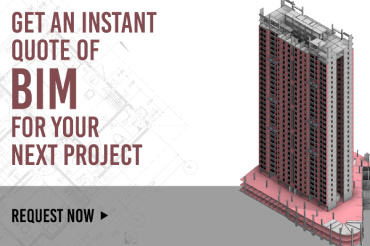CAD to Revit Modeling for residential project in Colorado
Highland Avenue building projects in the USA are extremely popular and we are glad to have got an opportunity in working with such a project.
The input from the clients’ side was CAD files in DWG format. The CAD files were then converted into an RVT file by our experts. The Revit model produced has all the needed elements and details that were desired by the client.
Our team of Revit specialists has successfully accomplished another Revit modeling project in the USA. The project created is of high quality and is made adhering to all the international standards.
CAD to BIM modeling in the USA is a highly sought-after conversion type that is required by many of the project owners. Working accurately and perfectly in such projects is a great deal of achievement.
We Provided :
- LOD 300 BIM Model
- Revit BIM Families
- Construction Sheets Setup
Archdraw Outsourcing specializes in Revit Modeling in Colorado for school, hospital, residential, and commercial buildings. We use the latest AutoCAD and Revit software to provide 2D and 3D models as per the US building and industry standards.
Rate this project:
