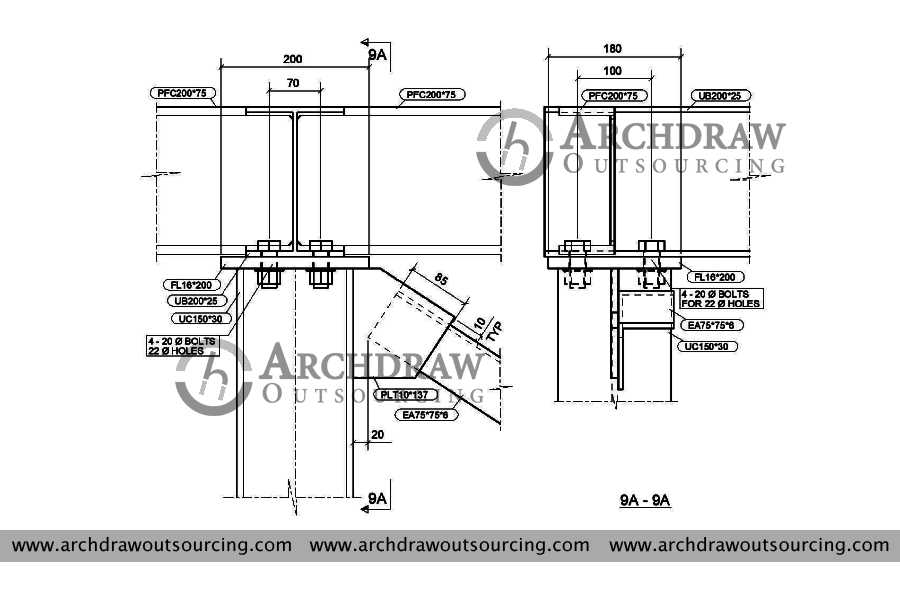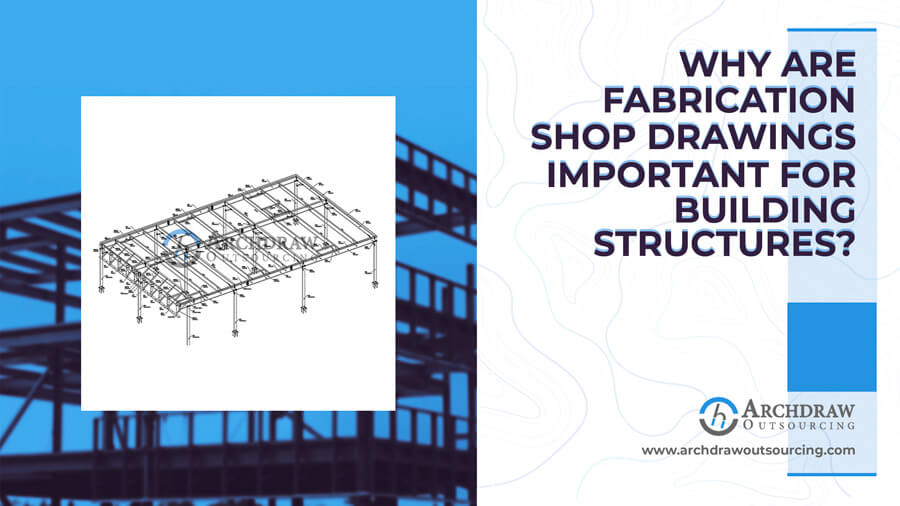Fabrication shop drawings are one of the most crucial parts of any building structure. Without them, it is impossible to have a firm understanding of the building. A shop drawing acts as a backbone of the steel industry. It is basically a drawing made by the contractor, manufacturer, or fabricator. With the use of such drawings the fabrication standard, sections, and elevations with dimensions, welding details can be viewed. All these make the whole process simpler and saves time as well as cost.
The accuracy and detail present in the fabrication drawings make it more usable for constructional purposes. There is a lot of software that is used for making detailed fabrication shop drawings. With the use of these, there are very few chances of error to occur. This is the reason why fabrication drawings become an asset to the building structure. The minimum chances of faults lead to a better quality of the building. The contractors working on the structural aspects get a very clear picture of the details and work accordingly.


Characteristics of fabrication shop drawings:
- These are a more detailed version of contract drawings with every functional detail present.
- These drawings have a set of construction documents that show the necessary details about the fabrication.
- The different types of methods, materials, and bill of materials are included in the steel shop drawings.
Types of Fabrication drawings:
- Mechanical fabrication drawings
- Single part drawings
- Metal fabrication drawings
- Assembly drawings
- General arrangement drawings
Advantages of fabrication shop drawings in building structure:
- Better communication
There are several data present in it for the engineers and the architects which gives them an insight into the overall building structure. This helps them in comparing the required specifications with the drawings.
- Continuous approach of work
Shop drawings give a detailed view of all the requirements be it materials or anything. With the help of these, the plans can be made beforehand to avoid any shortage of supply.
- Modifications becomes easier
In case of any modifications, the changes are automatically updated in the drawings. Hence, the stakeholders get the required information at the time and work keeping them on track.
- Accurate execution
With the help of fabrication drawings, it gets very easy to go through the process of verification. For accuracy in execution, all the details and measurements can be checked at an earlier stage of the construction process. This does not harm the building structure. And in addition to that, a lot of money and time is saved.
The construction industry of today is such that there are numerous hindrances bound to happen. Longer material time and longer schedules are some of them. There are certain aspects of the architectural process that makes the construction easier and smoothes out the work of so many people that are involved in it. The advancement of technology in the architectural sphere has made it possible. Companies providing such services make detailed care in the quality of the service they are offering. This helps in forming a strong foundation for the building structure.




