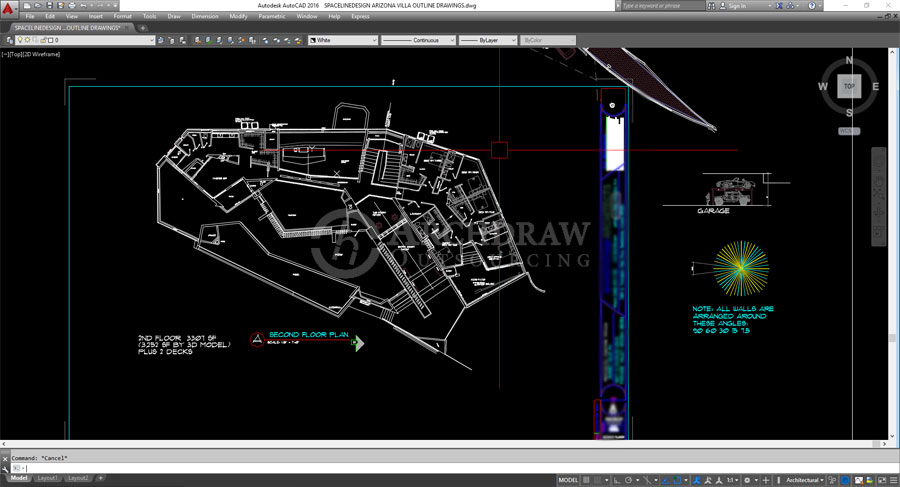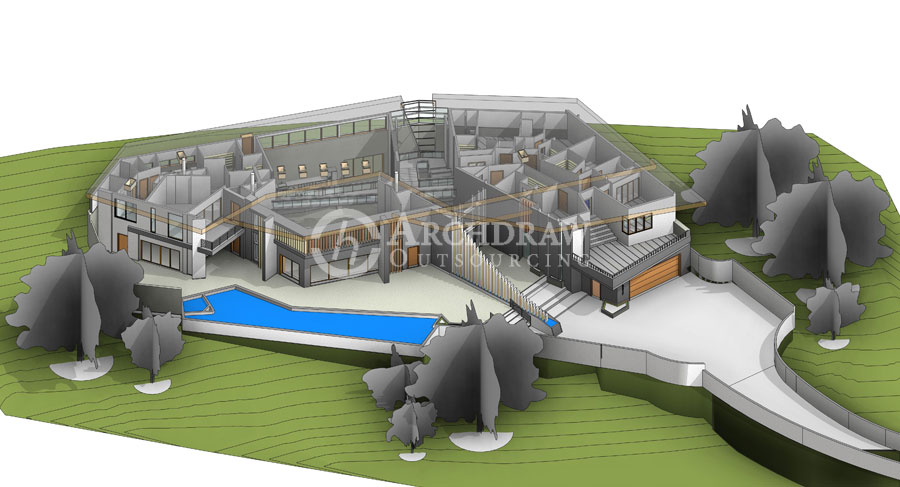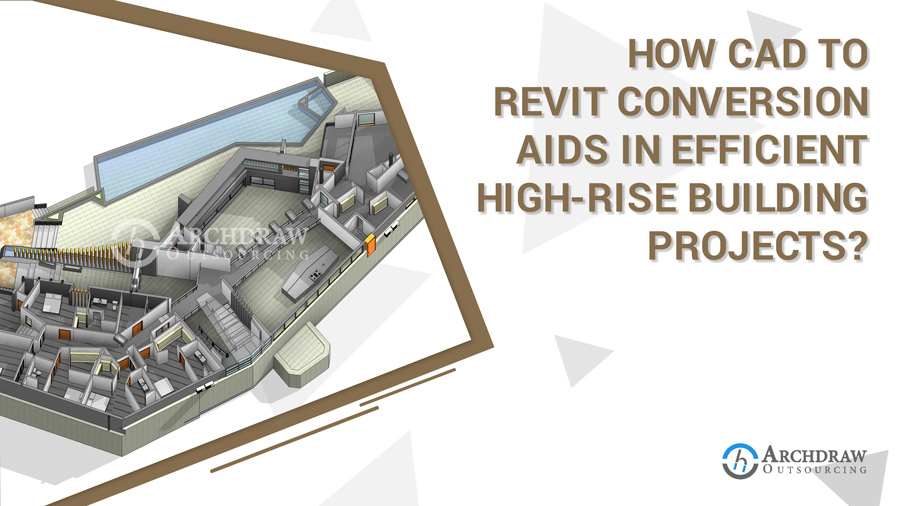The construction industry needs to be constantly in line with the developments happening around. Especially in the case of large-scale projects the efficiency needs to be topmost.
The base of any great construction project is formed with effective design creation. And when it comes to projects of high-rise buildings, this becomes even more essential. The designers and architects need to have sound knowledge of the tools they are using for such projects. Any wrong knowledge can otherwise lead to immense destruction.
Earlier, CAD did the job perfectly. But CAD only works well for smaller projects. In the case of high-rise building projects, CAD is not always very relevant as they require more implications.
That is where Revit has its role. Revit is a software that makes use of BIM (Building Information technology) which works perfectly for huge projects. Many projects do function based on CAD drawings and models, but engineers, designers, and contractors have started preferring Revit over CAD. And that is why there is a rise in the requirement of CAD to Revit conversions. Revit models provide better cost estimations, resource allocation, and construction drawings of more accuracy.




Things you need to know about Revit
- Better integration: Revit enables collaboration and integration with other software because of the BIM technique. It helps the various parties in better visualization and connection of data.
- Generation of 3D models: It can be used to make the 2D drawings in comprehensive 3D models.
- Easier execution of details: Revit ensures that designs created are wholly functional and that they can be better executed in real-world scenarios.
- BIM abled: It is the only BIM-powered software that can be used for structural, MEP, and architectural purposes.
- Update of data: The data is updated at no time throughout the entire model. This keeps the stakeholders on the same page regarding the progress.
What all can be converted with Revit?
- Manual drawings and pictures
- Hand sketches
- 2D or 3D drawings
- PDF drawings
- CAD files
There is no doubt about the efficiency of CAD. It has been serving its purpose in great ways. But certain projects require more than what CAD offers. And for these, large-scale projects having CAD to Revit conversions becomes the best option.
List of benefits for CAD to Revit conversions
- Revit ensures that the data is not lost in the process and guarantees safety.
- Revit-based models provide increased communication amongst the different associates.
- CAD can only be created in three-dimensional, whereas Revit is great for five-dimensional models.
- The government permissions can be received more easily with the BIM-enabled models.
- The integration with other software is better this way.
- BIM Revit can guarantee support throughout the entire project life cycle.
The conversion processes are not as easy as they sound. They need to be done with extreme carefulness and accuracy. With a single fault, the entire data can be lost. This can also lead to a huge loss of money and resources. Hence, the foremost thing to consider while giving the conversion service to someone is to ensure that they are well versed in the area and have specific knowledge of the details.
CAD to Revit conversions is done usually with the motive of saving the occurring cost and saving time while the actual construction process happens. Thus, while choosing a firm providing conversion services, one needs to keep these in mind. A great conversion will not only add to the quality of the building but will also make sure that the process is completed in the best way possible.





Truly a great article on CAD to Revit Conversion for high-rise building projects. High-end residential design firms are constantly adapting futuristic technology for sustainability.