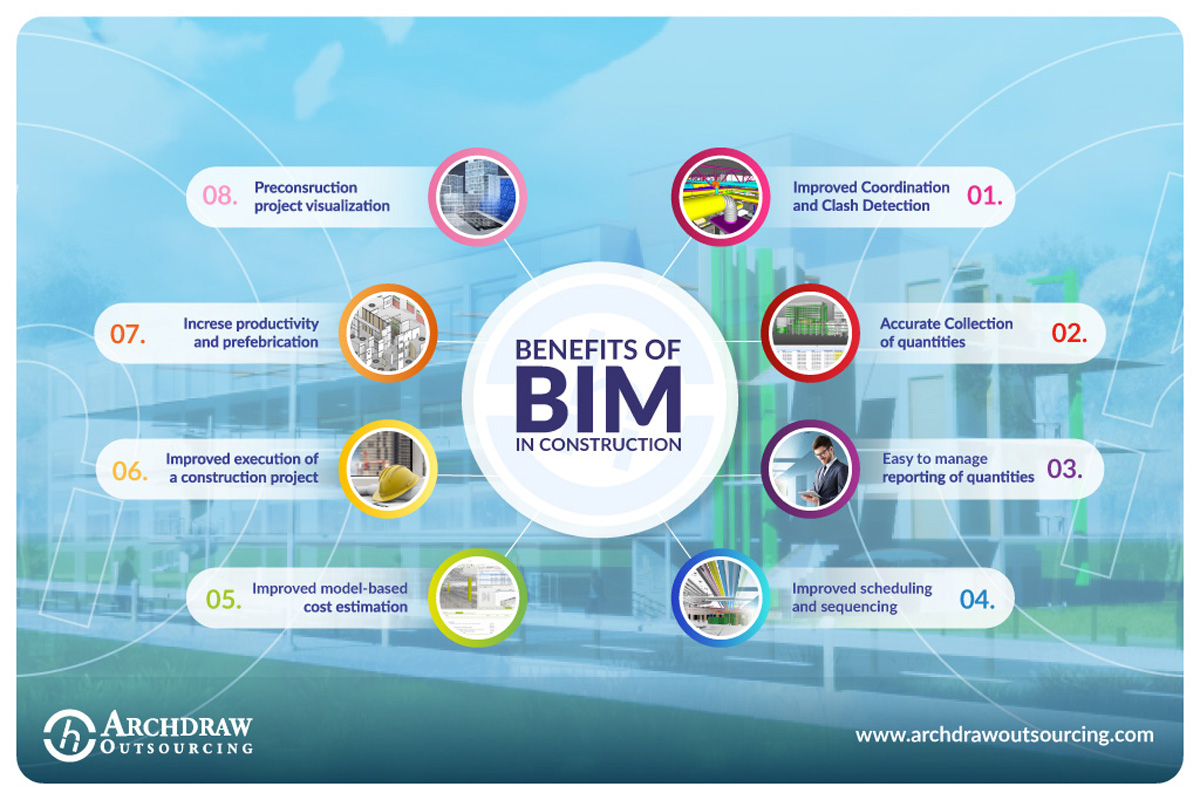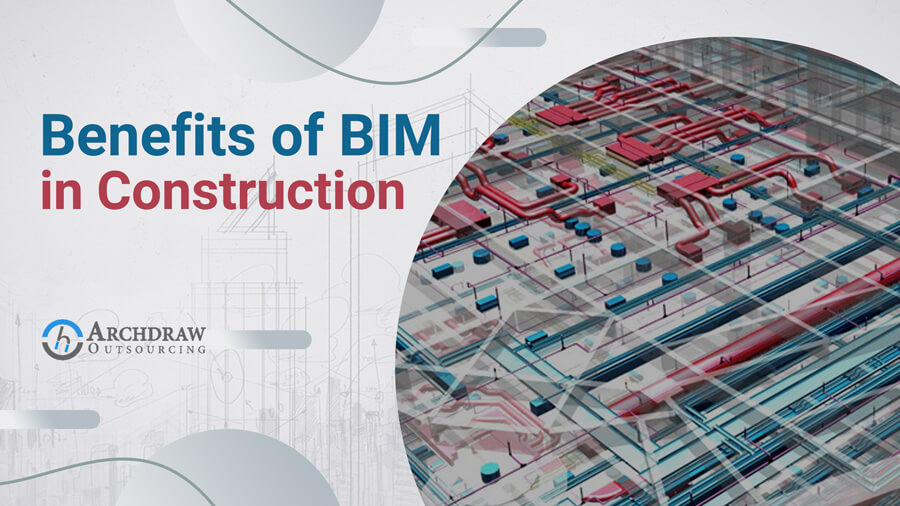The advantages of BIM design are multiple, for all stakeholders and at all stages of a project. BIM is changing the way contractors, architects, and engineers work. It allows them to collaborate and add relevant information very early in the project when the modifications have not yet had serious financial consequences.
Thanks to the creation of a prototype or a virtual representation of what is going to be built, BIM allows a building to be built, tested, and analyzed in real-time before even the first pick. We already know about what is BIM in our past blog. With BIM, it is possible to build buildings that consume less electricity, are heated and air-conditioned more efficiently, and better protect their occupants.
Divided into different categories, here is the list of the main benefits of BIM.


Benefits for project owners and developers
- During feasibility studies and design, extracting quantities from the BIM virtual model makes it possible to verify very early on whether a project will meet financial criteria and construction deadlines.
- The 3D virtual model helps to verify the functional and environmental criteria of a project. The result is an improvement in the quality of the buildings. This is essential when you know that the use of a building represents 80% of the total cost of a building, including its construction.
- Better collaboration between stakeholders allows a better understanding of the project criteria.
- A real-time cost estimate makes it possible to immediately check the budgetary implications of design changes.
Benefits for architects and engineers
- The 3D virtual model designed with BIM software enables precise visualizations at all stages of the project and is automatically consistent in all views.
- The model composed of parametric objects will not contain any geometry error, especially following a modification.
- BIM software allows you to generate 2D plans, consistent with each other, that perfectly reflects the virtual model at that time.
- Collaboration between stakeholders is facilitated by using the same 3D model, simultaneously or not.
- The BIM virtual model allows verification of compliance with current standards and project criteria both quantitatively and qualitatively.
- Construction quantities and costs can be retrieved in real-time, at any time during design. This allows immediate feedback on the budgetary consequences of a modification or variant.
- Analyzes and simulations of the energy and environmental performance of a building can be carried out very early in the study, which provides the opportunity to correct the design if necessary.
Benefits during construction and manufacturing for contractors and manufacturers
- The 3D model is the source of all the drawings, which therefore eliminates any inconsistencies between them.
- Discovery of errors and omissions before the start of work. Models from all disciplines can be assembled and checked for possible interference. Conflicts and other construction problems are visualized at the study stage and not on the site.
- Thanks to the parametric objects of the virtual model, the modifications will be reported in real-time and their consequences can be viewed.
- Design and construction can be synchronized using 4D BIM, which adds the time dimension to the 3D virtual model.
- The 3D model allows the extraction of all the materials and resources necessary at each stage of the project. It is much easier to plan deliveries of materials and equipment. Orders to subcontractors can be made more precisely and promptly.
- The 3D model allows for greater manufacturing precision.
Post-construction benefits for owners and wealth management
- All information collected during construction can be inserted into the 3D model and given to the owners.
- The 3D model delivered is a source of essential information for the management and operation of the installations, as well as during maintenance work.





Nice points of BIM Construction.
Hi, First of all, I read your article and your information about BIM is very amzing and so much useful for me. Keep it up and Thank you very much.:)
Great summary, thank you. I would also point out that Modern BIM can have data flowing from the as-built construction back into the model. Feeding in accurate point cloud data can flag discrepancies between the design and what’s actually in the ground, enabling them to be caught earlier, reducing the cost and delay of rework.