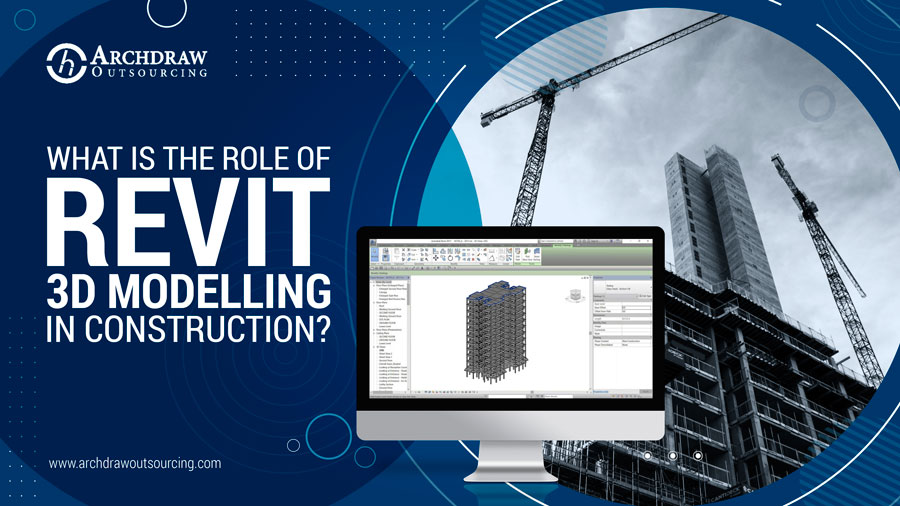The visualisation of a complete architectural project might be a difficult task for anyone who doesn’t have much of an idea about the planning of construction projects. But with the introduction of virtual designs of buildings, it has become highly possible. Virtual designs are nothing but graphical description of a project through which one can look at the different features of a building. With architectural 3D modelling it becomes much more convenient to look into the physical and functional areas of a building project. And due to this very reason the use of architectural 3D modelling has tenfold increase in the recent times.
3D modelling uses the concept of Architectural BIM to bring out a well detailed version of building design in its three dimensional form. It ensures a well estimated and accurate version of the plan which when takes its actual form can be replicated as it is.
It has been more than four decades that the concept of BIM has been there. The BIM concept begin in the 1970’s and is till date thought to be one of the best developments in the architectural field. Though it has only started speedy development in the last few years. The standard of BIM was set up in UK in the year 2007, and from there on it leaded in the idea of basis of International standard 19650 in the year 2019. 3D modelling in UK has rapidly scaled up in the recent times; it has become an integral part of construction industry of UK.


Autodesk Revit is one of the most used software in the BIM process. It lets you create and design building models in there three dimensional view. The data of Revit can be shared among a multiple number of users as it functions on a single file database. This is highly beneficial for the construction industry as with this different users can remotely view the design at a same time. It provides them with extremely precise 3D models with negligible errors. BIM model acts as an exceptionally powerful tool for designing in terms of construction, maintenance and renovation.
Why Revit 3D modelling beneficial for construction?
As to understand the role of 3D modelling in construction in a better way let us see the advantages Revit has.
1. Quality design
By using Revit modelling in the process of BIM it is possible to give the design a detailed 3D perspective. The precision by which BIM works is so intrinsic and it results in better quality to the end result. Many architects and construction professionals trust and relies on Revit for topmost quality of 3D modelling.
2. Automated updating of different elements
One more benefit in Revit is that when a change is made to a particular element of the design, it automatically gets applied throughout the model. With this feature, the documentation becomes easier and the modified design can be visualised in a much better way.
3. Better coordination amongst the service provider and clients
When BIM model is being used in a project it increases the coordination between the different stakeholders associated with the project. And this is because Revit uses a single central data source that has error free and updated data. Due to this any kind of change is easily understood and saves time as well.
4. Increased productivity
With the usage of Revit 3D modelling the task turns out to be faster. It consumes less time which in turn enables the architects to put all their effort in actual construction of the project. This increases the efficiency of the designers as well by making the designing task easier.
5. Avoids on-site glitches
As we know how well Revit works with its detailed designing, so it can be understood that it also saves the architects from any failure while the construction happens. In the initial stages of designing itself, any kind of error is rectified and can be planned keeping it in mind.
6. As built modelling
One can scan the current building plans and turn them into 3D BIM models by using Revit. It makes the change of point cloud formats into BIM models smooth and easier.
7. Sustainable process
With Revit one doesn’t need much of a paperwork in designing the projects. It also saves you from creating your drawing repeatedly. The software stores all the information and changes made to it into its database. With the growing environmental concerns we believe that saving a single piece of paper becomes extremely crucial. Hence, this makes the overall project an eco-friendly building concept.
With the regular technological progression in the architectural industry the construction has become much more efficient and high quality than ever. Revit 3D modelling has created a bright present of this industry and promises an even brighter future.




