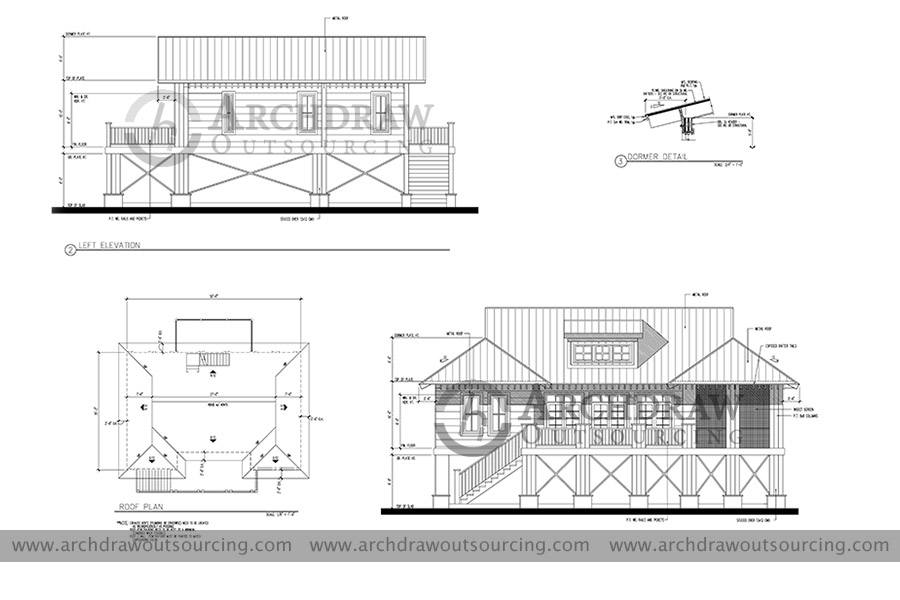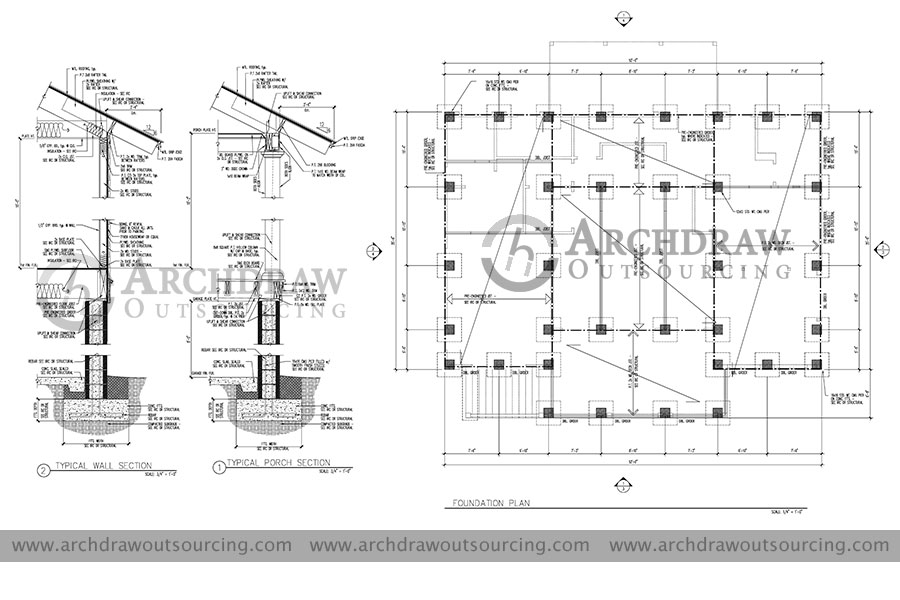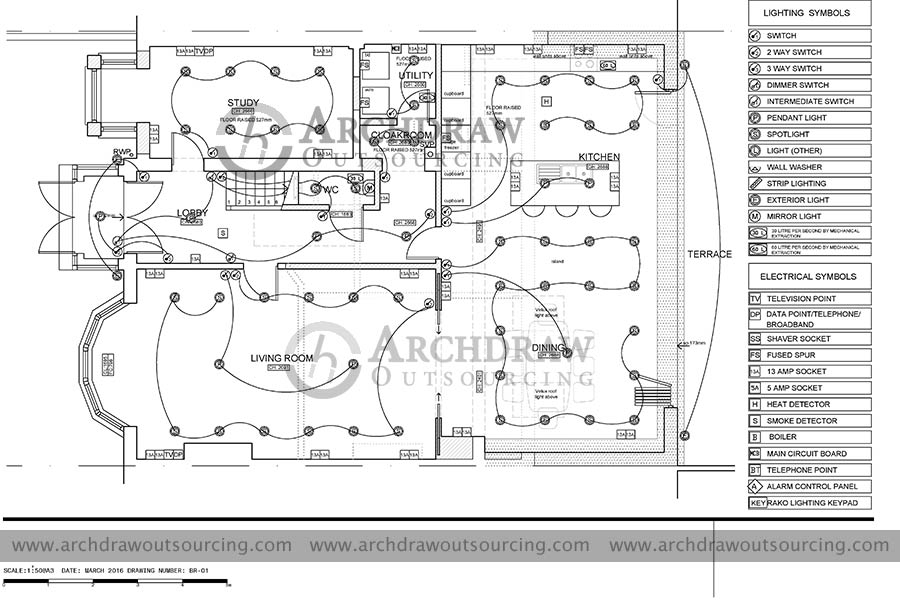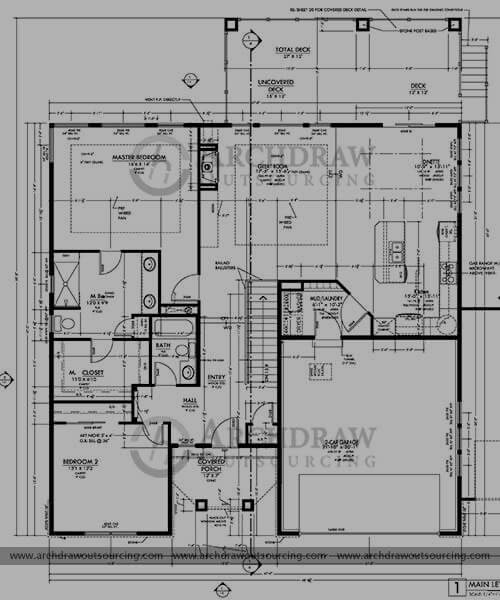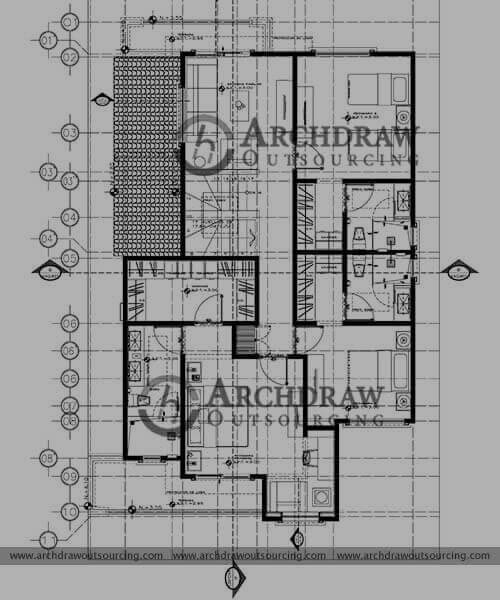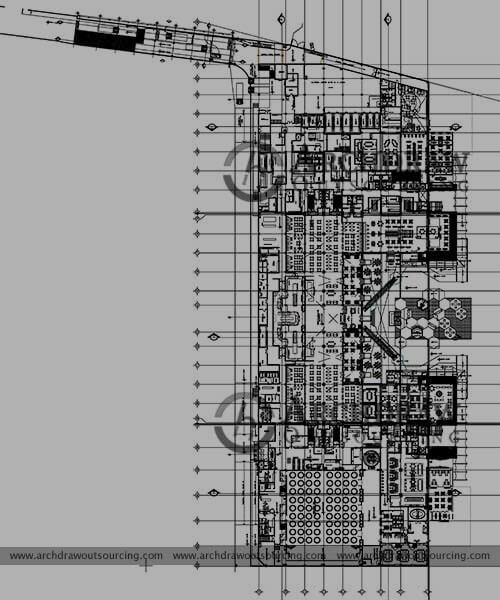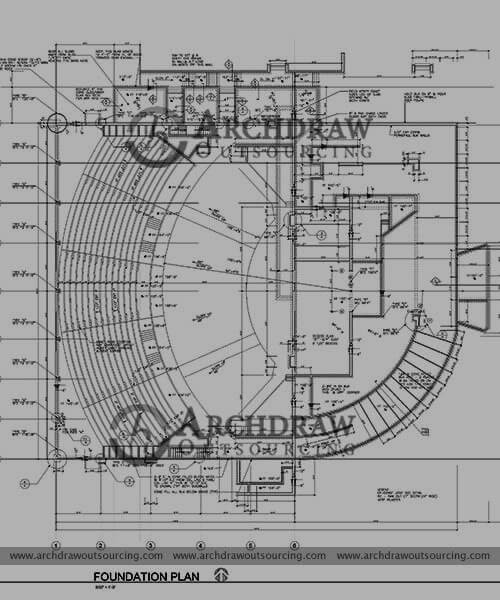Archdraw Outsourcing offers a full range and high-quality CAD Drafting Services with expert AutoCAD Drawings solutions.
Drafting services are something that forms the backbone of the architectural plan. It is very important to have precisely drafted CAD drawings to get the desired output. It will help the contractors and architects process their works in an efficient manner. And the overall project quality will increase. We have very well carried out complicated HVAC and MEP drawings and have provided our clients with total satisfaction. We provide service with quality. Our company has become a leading name when it comes to offering architectural drafting and drawing services.
We have a skilled team for understanding your requirements and provide customized CAD Drafting Services at a competitive cost within short turnaround time. Archdraw Outsourcing follows CAD standards as per client specifications. We ensure various elements in the drawings are layered as per the guidelines to maintain consistency and integrity. We are focused on accuracy and customer satisfaction in our work. We help our clients to get cost and quality advantages over a competitive market with cost-effective and quality services.
We provide AutoCAD Drawings and Drafting Services as Structural, Mechanical, MEPF, and Architectural CAD Drafting using the latest technology and advanced techniques. Our Draftsmen have the expertise to prepare accurate CAD drawings with AutoCAD and Revit. That software has made the drafting process easier, faster, and more accurate and it offers effective drawings for projects in structural, mechanical, architectural, and various other areas of engineering. The output from this software can be in any CAD formats like .dwg, .dws, .dwt, .dxf with the layouts and protocols with the legends, title block, and notes with accurate details. Our 2D CAD Drafting Services for Architecture, Civil, Engineering, Construction, HVAC, Electrical, and Mechanical are accurate, error-free, and reliable.
Our CAD specialists have adequate experience and skill to make accurate drafting to meet your needs. They keep themselves up to date with the latest technological developments and use their knowledge in the projects. Our CAD drafting services are one of the best in the market. This is because we spend ample time and tremendous effort in bringing out the best of every project that we take in hand. Our draftsman also works on complex projects that are tough to handle. The technicality of the drawings is well maintained and it shows all the technical details of the building as well.
Our CAD Drafting Services includes
Architectural CAD Drafting
Archdraw Outsourcing offering high quality Architectural CAD Drafting Services to its client globally. We have expertise in providing accurate 3D CAD Services like Revit Drafting, Architectural Construction Drawings, etc. with the standards based on project location and building codes.
Our Architectural CAD Drafting Services includes:
- 2D Floor Plan Drawings
- Sections Drawings
- Elevation Drawings
- Site Plan Drawings
- Roof Plan Drawings
- Furniture Plans
Structural CAD Drafting
Archdraw Outsourcing has experienced Structural CAD Drafters that working on standards, codes and geographical location. We create Structural CAD Drawings for residential, commercial and industrial structures and buildings.
Our Structural CAD Drafting Services include:
- Foundation Layouts
- General Arrangement Drawings
- Structural Part Drawings
- Structural Assembly Drawings
- Erection Layouts
- Steel Plate Fabrication Drawings
- Roof Framing Plans
MEP CAD Drafting
Archdraw Outsourcing offers detailed MEP CAD Drafting Services to General contractors, Construction companies, MEP contractors, etc. We develop MEP Coordination Drawing Services.
Our MEP CAD Drafting Service includes:
- HVAC CAD Drawings
- Electrical CAD Drawings
- Plumbing CAD Drawings
- Fire Protection Drawings
- MEP Shop Drawings
- MEP Detail Drawings
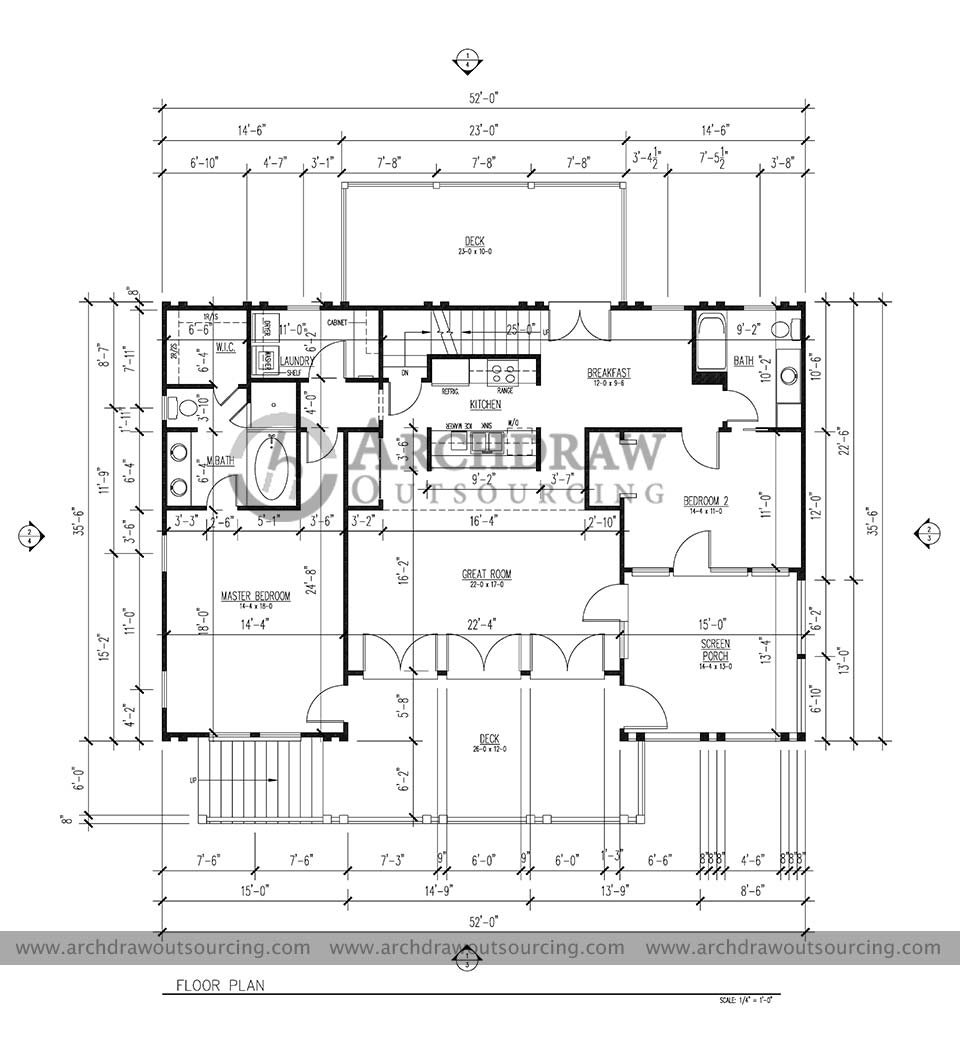
We are, at Archdraw Outsourcing, give complete architectural design support from concept schematic to design development. You can engage our dedicated and professional staff of CAD Designers for exclusive work on your designing and drafting projects. We have trained team members and we managed them according to your specific requirements.
These are some 2D CAD Outsourcing area where our team would be happy to assist you:
- Generate CAD Drawings from sketches, PDF & image files
- Modification of existing CAD Drawings
- Prepare various Engineering Drawings
- Architectural & Building Plans
- MEPF layout drawings
- Mechanical CAD Drawings
- Electrical CAD Drawings
- Software migration services for conversion from CAD to Revit
Contact us now to know more about our CAD Drafting Services, CAD Drawing Services, 2D Drafting Services, and CAD Design Services. You can mail us on info@archdrawoutsourcing.com for inquiry purposes.
Our CAD Services recent projects
FAQ for CAD Drafting and AutoCAD Drawings Services
What is your process for working with a new customer?
We understand all of the requirements and space which the client wants us to design. Then we review the sample drawings and send our project understanding and detailed quotation to our client. Once they approve, we start working on the project. We also send updates and progress status of the project regularly to the client. We will send the completed project via the client's preferred mode on committed time.
To start your work, send your detailed scope of work along with reference drawings, we will review that and get back to you with a detailed quotation.
How long does it take to do a CAD drawing?
How many details do you want to show in your project plans? What amount of detailing has to be shown? Such as Staircases, Windows, doors, etc. If you have a schematic, it is a few hours' works. If you are doing level drawings, it may take you a few days.
In short, It is required half a day to a few days depending on the level of detail required in the drawings. Just send us your needs and we will get back to you with the exact timing and quotation.
Do you follow CAD standards for drafting work?
Yes, we follow each and every CAD guidelines such as AIA, AEC and International Standards to have an effective project outcome. Using AutoCAD makes it easier for us to follow the required standards. We go by the AEC standards for CAD drafting works, followed by CAD layered standards, text and dimension, line thickness, standard file naming, and scales. We also take care that the quality criteria are fulfilled under product data quality with File locations, Naming schemes, Text styles, Line types, Drawing organization, Sheet Numbering, Title blocks, Archiving, etc. You will find our projects adhering to all guidelines and producing top quality services.
For excellent CAD drafting works you can contact our experts.



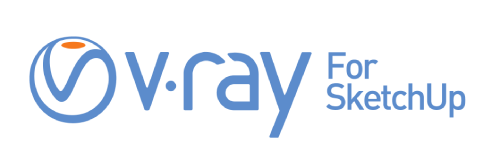
Ready to work with us?
We establish long-term business relationships with our customers and are committed to complete customer satisfaction. We would love to know about your next project.

